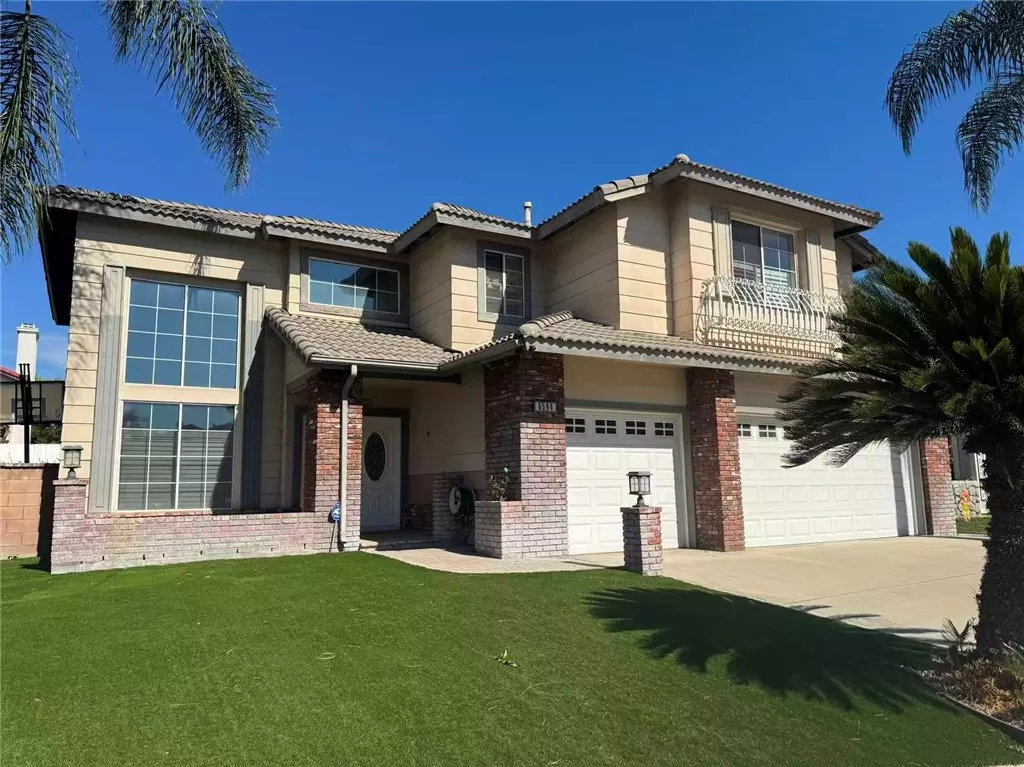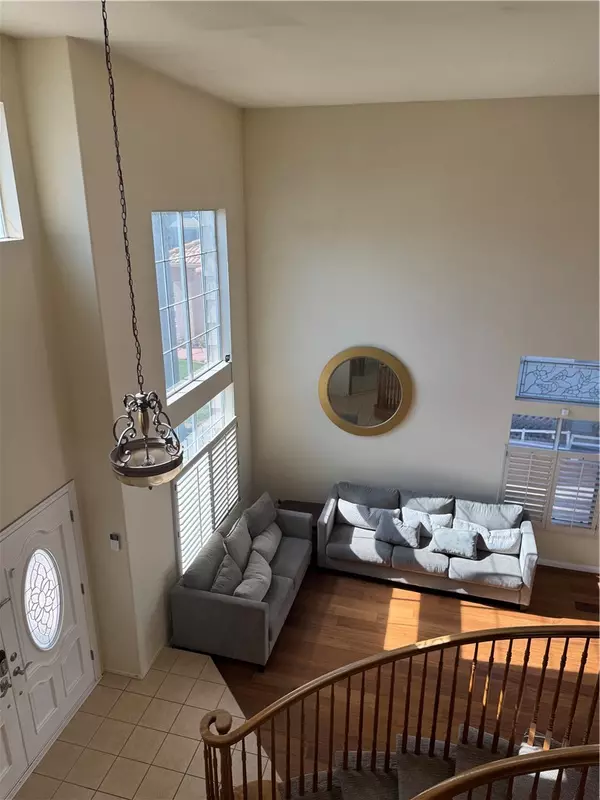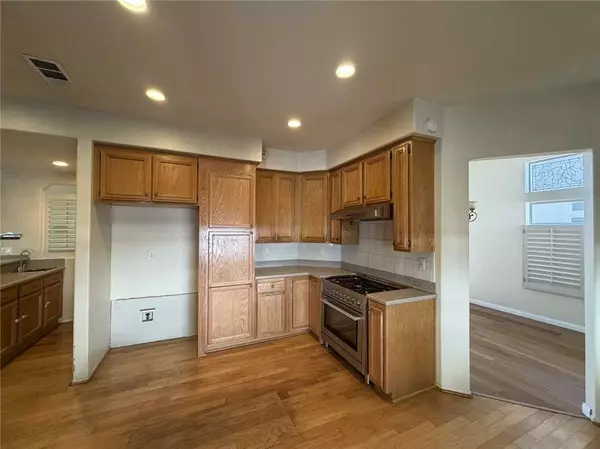REQUEST A TOUR If you would like to see this home without being there in person, select the "Virtual Tour" option and your agent will contact you to discuss available opportunities.
In-PersonVirtual Tour

Listed by Jessica Liu • Itoren Corporation
$ 980,000
Est. payment | /mo
4 Beds
3 Baths
2,652 SqFt
$ 980,000
Est. payment | /mo
4 Beds
3 Baths
2,652 SqFt
Key Details
Property Type Single Family Home
Sub Type Single Family Home
Listing Status Active
Purchase Type For Sale
Square Footage 2,652 sqft
Price per Sqft $369
MLS Listing ID CRWS25237846
Bedrooms 4
Full Baths 3
Year Built 1994
Lot Size 6,468 Sqft
Property Sub-Type Single Family Home
Source California Regional MLS
Property Description
Welcome to this stunning two-story residence tucked away in one of Chino's most sought-after neighborhoods. Boasting 4 spacious bedrooms and 3 full bathrooms, this home blends comfort, style, and functionality for modern living. Step into a bright and airy living room paired with an elegant dining area, both adorned with classic wood shutters-ideal for hosting guests. The separate family room features a cozy brick fireplace, perfect for relaxing evenings. The expansive kitchen is a true centerpiece, designed for gatherings and culinary creativity. It offers a center island, wrap-around counter bar with sink, breakfast nook with a charming garden window, wet bar, and a generous pantry. Upstairs, retreat to a luxurious master suite complete with its own fireplace, dual walk-in closets, and a spa-like bath with separate tub and shower. The convenient upstairs laundry room includes a built-in desk area for added functionality. ? Additional Highlights: Three-car attached garage with roll-up doors Elegant double-door entry and lush tropical landscaping Private backyard with lattice-covered patio, grassy area, and block/wood fencing Close to top-rated schools, shopping centers, and freeway access This home truly has it all-space, charm, and location. Don't miss your chance to m
Location
State CA
County San Bernardino
Area 681 - Chino
Rooms
Family Room Other
Interior
Heating Central Forced Air
Cooling Central AC, Window / Wall Unit
Fireplaces Type Family Room
Laundry In Laundry Room
Exterior
Garage Spaces 3.0
Pool None
View None
Roof Type Tile
Building
Lot Description Corners Marked
Sewer TBD
Water District - Public
Others
Tax ID 1053021510000
Special Listing Condition Not Applicable

© 2025 MLSListings Inc. All rights reserved.

LET'S GO TOUR HOMES TODAY!






