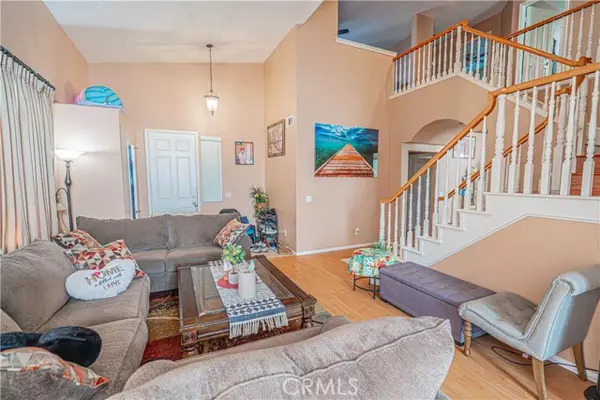REQUEST A TOUR If you would like to see this home without being there in person, select the "Virtual Tour" option and your agent will contact you to discuss available opportunities.
In-PersonVirtual Tour

Listed by Nathan Butcher • eXp Realty of California Inc.
$ 925,000
Est. payment | /mo
4 Beds
3 Baths
2,551 SqFt
$ 925,000
Est. payment | /mo
4 Beds
3 Baths
2,551 SqFt
Key Details
Property Type Single Family Home
Sub Type Single Family Home
Listing Status Active
Purchase Type For Sale
Square Footage 2,551 sqft
Price per Sqft $362
MLS Listing ID CRSR25251357
Bedrooms 4
Full Baths 3
HOA Fees $107/mo
Year Built 2005
Lot Size 7,388 Sqft
Property Sub-Type Single Family Home
Source California Regional MLS
Property Description
Welcome to this stunning Fair Oaks Ranch home in the desirable Mayfair community! This spacious two-story home features a flexible floor plan with one bedroom and one bathroom conveniently located downstairs and three bedrooms plus a loft upstairs - perfect for an office, gym, or playroom. Soaring ceilings and an open layout create a bright and airy atmosphere throughout. The chef's kitchen offers a large center island, walk-in pantry, recessed lighting, and generous counter space that flows seamlessly into the family room - complete with a cozy fireplace for gatherings. The formal living and dining rooms make entertaining easy, while double-pane windows fill every space with natural light. Retreat to the luxurious primary suite with a spa-like bath featuring a soaking tub, separate shower, and dual vanities. Additional highlights include large tile flooring, a three-car garage, and a private backyard ready for your personal touch. Enjoy resort-style community amenities with a pool, spa, parks, and convenient access to top-rated schools, shopping, and the freeway - offering both comfort and convenience in one of Santa Clarita's most sought-after neighborhoods.
Location
State CA
County Los Angeles
Area Can3 - Canyon Country 3
Rooms
Kitchen Dishwasher, Microwave, Pantry, Oven - Gas
Interior
Heating Central Forced Air
Cooling Central AC
Fireplaces Type Family Room
Laundry In Laundry Room
Exterior
Garage Spaces 3.0
Pool None
View None
Building
Water District - Public
Others
Tax ID 2841047033
Special Listing Condition Not Applicable

© 2025 MLSListings Inc. All rights reserved.

LET'S GO TOUR HOMES TODAY!






