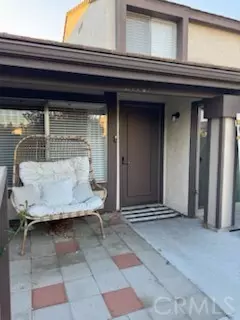
3 Beds
2.5 Baths
1,217 SqFt
3 Beds
2.5 Baths
1,217 SqFt
Key Details
Property Type Condo
Sub Type Condominium
Listing Status Active
Purchase Type For Sale
Square Footage 1,217 sqft
Price per Sqft $480
MLS Listing ID CRSR25252657
Style Contemporary
Bedrooms 3
Full Baths 2
Half Baths 1
HOA Fees $425/mo
Year Built 1972
Lot Size 1,340 Sqft
Property Sub-Type Condominium
Source California Regional MLS
Property Description
Location
State CA
County Los Angeles
Area Val1 - Valencia 1
Rooms
Dining Room In Kitchen, Other
Kitchen Dishwasher, Garbage Disposal, Microwave, Oven Range - Gas
Interior
Heating Central Forced Air
Cooling Central AC
Flooring Laminate
Fireplaces Type None
Laundry Gas Hookup, In Garage, 30
Exterior
Parking Features Garage
Garage Spaces 2.0
Fence 2
Pool Community Facility, Spa - Community Facility
View None
Building
Foundation Concrete Slab
Water District - Public
Architectural Style Contemporary
Others
Tax ID 2851005004
Special Listing Condition Not Applicable


LET'S GO TOUR HOMES TODAY!






