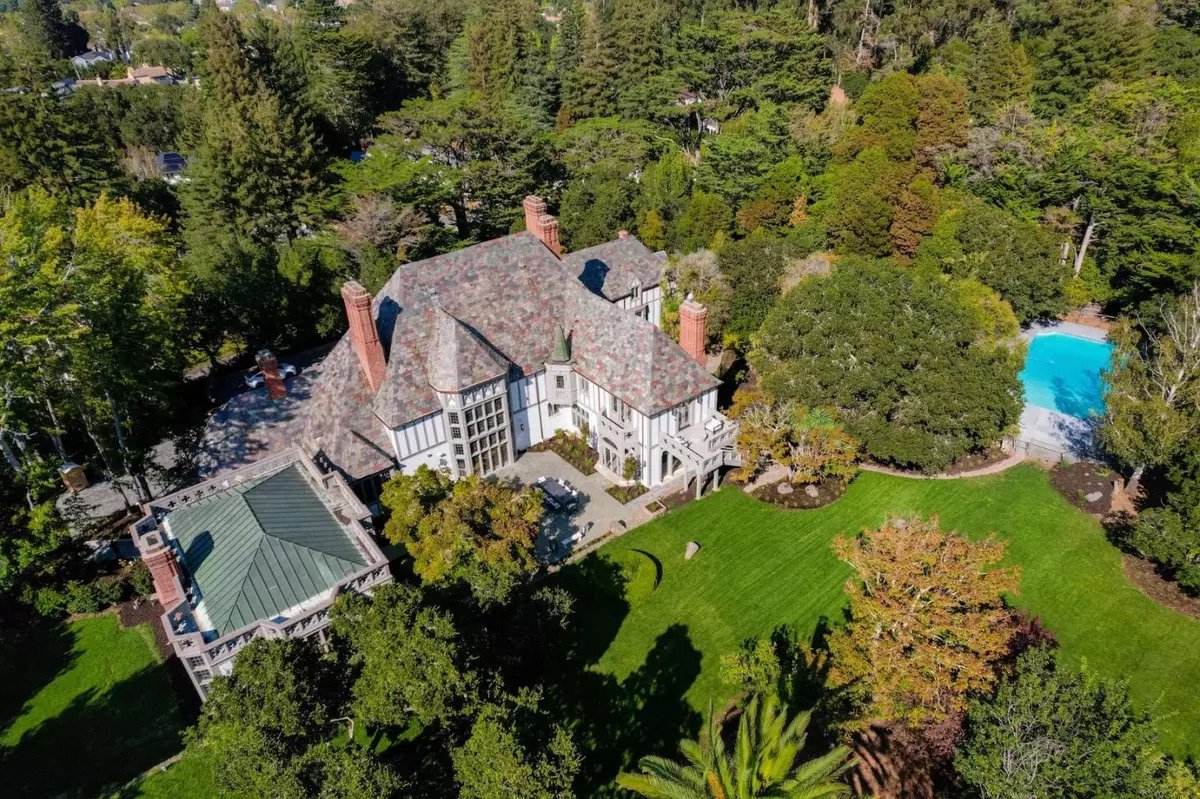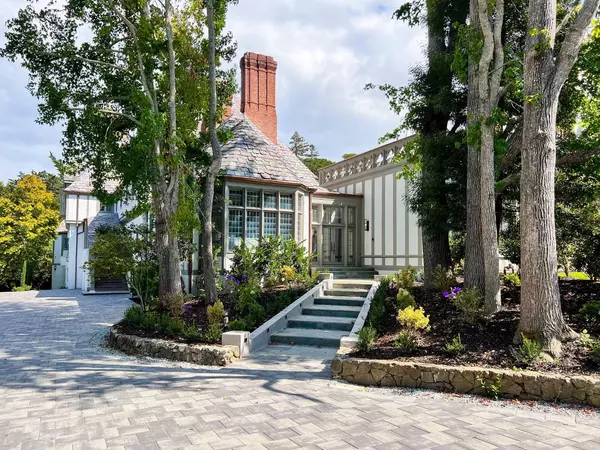
9 Beds
8.5 Baths
13,490 SqFt
9 Beds
8.5 Baths
13,490 SqFt
Key Details
Property Type Single Family Home
Sub Type Single Family Home
Listing Status Active
Purchase Type For Sale
Square Footage 13,490 sqft
Price per Sqft $2,216
MLS Listing ID ML82027215
Style Tudor
Bedrooms 9
Full Baths 8
Half Baths 1
Year Built 1917
Lot Size 2.180 Acres
Property Sub-Type Single Family Home
Property Description
Location
State CA
County San Mateo
Area Hillsborough Oaks Etc.
Zoning NEC
Rooms
Family Room Separate Family Room
Other Rooms Basement - Finished, Great Room
Dining Room Dining Area, Formal Dining Room, Other
Kitchen Exhaust Fan, Island, Oven Range, Pantry, Refrigerator, Other
Interior
Heating Central Forced Air
Cooling Central AC, Multi-Zone
Flooring Hardwood, Tile
Fireplaces Type Living Room, Primary Bedroom, Wood Burning, Other
Laundry Inside
Exterior
Exterior Feature Back Yard, Balcony / Patio, Courtyard, Deck , Fenced, Other
Parking Features Common Parking Area, Parking Area, Other
Utilities Available Public Utilities
View Forest / Woods
Roof Type Slate
Building
Foundation Concrete Perimeter
Sewer Sewer - Public
Water Public
Others
Tax ID 027-330-620
Miscellaneous High Ceiling ,Open Beam Ceiling,Vaulted Ceiling ,Walk-in Closet ,Other
Horse Property No
Special Listing Condition Not Applicable


LET'S GO TOUR HOMES TODAY!






