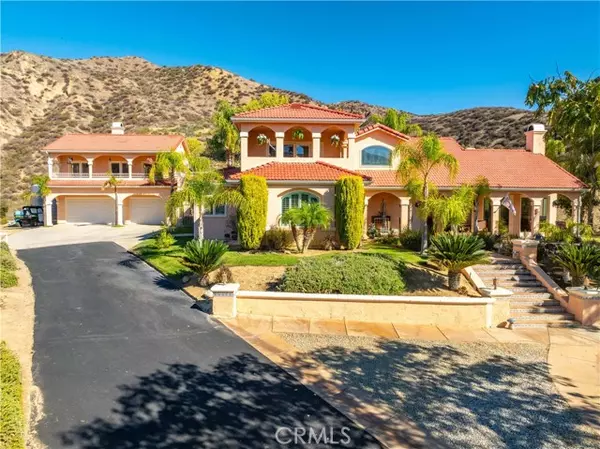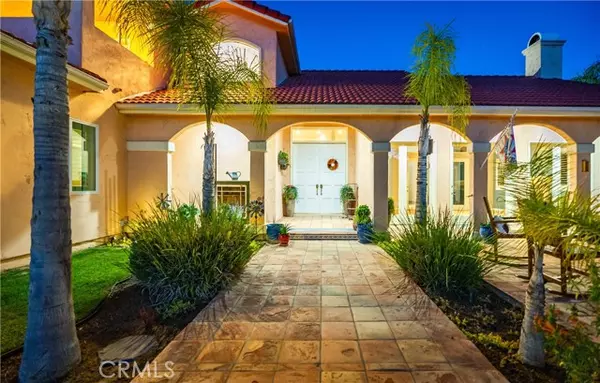
4 Beds
3.5 Baths
3,800 SqFt
4 Beds
3.5 Baths
3,800 SqFt
Key Details
Property Type Single Family Home
Sub Type Single Family Home
Listing Status Active
Purchase Type For Sale
Square Footage 3,800 sqft
Price per Sqft $486
MLS Listing ID CRSR25257050
Style Mediterranean,Spanish
Bedrooms 4
Full Baths 3
Half Baths 1
Year Built 1994
Lot Size 5.986 Acres
Property Sub-Type Single Family Home
Source California Regional MLS
Property Description
Location
State CA
County Los Angeles
Area Copn - Copper Hill North
Zoning A2
Rooms
Family Room Other
Dining Room Breakfast Bar, Dining Area in Living Room, Breakfast Nook
Kitchen Freezer, Other, Oven - Double, Pantry, Oven Range - Built-In, Refrigerator, Built-in BBQ Grill, Oven - Electric
Interior
Heating Stove - Wood, Central Forced Air, Fireplace
Cooling Central AC
Flooring Other
Fireplaces Type Family Room, Free Standing, Living Room, Other Location, Wood Burning
Laundry In Laundry Room
Exterior
Parking Features Attached Garage, Garage, Gate / Door Opener, RV Access, Other, Room for Oversized Vehicle
Garage Spaces 3.0
Fence Other, 22
Pool Pool - Heated, Pool - In Ground, 21, Other, Pool - Yes, Spa - Private, Pool - Fenced
View Hills, Canyon, 31, Valley
Roof Type Tile
Building
Foundation Concrete Slab
Sewer Septic Tank / Pump
Water Well
Architectural Style Mediterranean, Spanish
Others
Tax ID 3244022033
Special Listing Condition Not Applicable
Virtual Tour https://www.zillow.com/view-imx/bb646ddd-5528-4fb0-ac96-2183ae406bcc?setAttribution=mls&wl=true&initialViewType=pano&utm_source=dashboard


LET'S GO TOUR HOMES TODAY!






