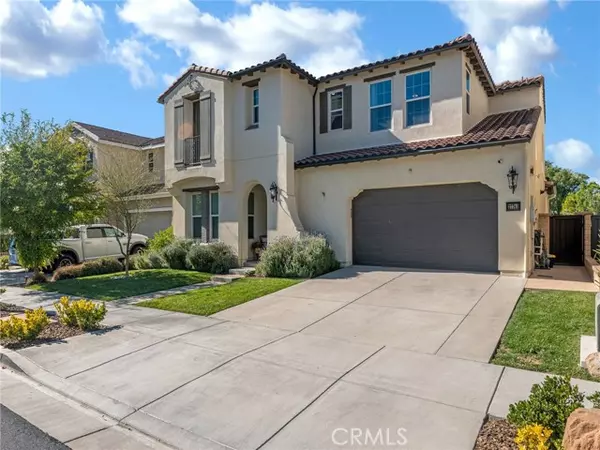
5 Beds
5 Baths
4,052 SqFt
5 Beds
5 Baths
4,052 SqFt
Key Details
Property Type Single Family Home
Sub Type Single Family Home
Listing Status Active
Purchase Type For Sale
Square Footage 4,052 sqft
Price per Sqft $339
MLS Listing ID CRBB25260175
Style Mediterranean
Bedrooms 5
Full Baths 5
HOA Fees $260/mo
Year Built 2018
Lot Size 6,519 Sqft
Property Sub-Type Single Family Home
Source California Regional MLS
Property Description
Location
State CA
County Los Angeles
Area 699 - Not Defined
Rooms
Dining Room Breakfast Bar
Kitchen Dishwasher, Garbage Disposal, Microwave, Pantry, Exhaust Fan, Oven Range - Gas, Oven - Gas
Interior
Heating Central Forced Air
Cooling Central AC
Fireplaces Type Living Room
Laundry In Laundry Room, Upper Floor
Exterior
Parking Features Attached Garage, Garage, Gate / Door Opener
Garage Spaces 3.0
Pool Pool - Heated, Pool - Yes, Spa - Private
View Canyon
Roof Type Composition
Building
Foundation Concrete Slab
Water District - Public, Water Purifier - Owned
Architectural Style Mediterranean
Others
Tax ID 2801031006
Special Listing Condition Not Applicable


LET'S GO TOUR HOMES TODAY!






