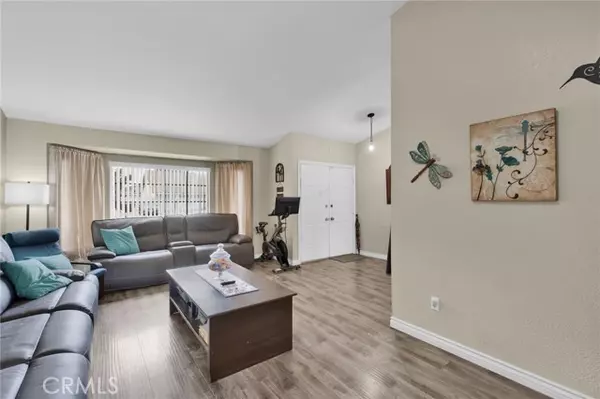REQUEST A TOUR If you would like to see this home without being there in person, select the "Virtual Tour" option and your agent will contact you to discuss available opportunities.
In-PersonVirtual Tour

Listed by Andrea Bergin • Realty ONE Group Empire
$ 445,000
Est. payment | /mo
3 Beds
2 Baths
1,514 SqFt
$ 445,000
Est. payment | /mo
3 Beds
2 Baths
1,514 SqFt
Key Details
Property Type Single Family Home
Sub Type Single Family Home
Listing Status Active
Purchase Type For Sale
Square Footage 1,514 sqft
Price per Sqft $293
MLS Listing ID CRHD25239608
Bedrooms 3
Full Baths 2
Year Built 1988
Lot Size 0.413 Acres
Property Sub-Type Single Family Home
Source California Regional MLS
Property Description
Charming & Spacious 3-Bedroom Home in the Heart of Victorville! Nestled in the desirable "Golden Triangle" community of Victorville, this inviting single-story residence offers 3 bedrooms, 2 bathrooms, and approximately 1,514 sq ft of living space on a generous 0.41-acre lot. Step inside and you'll appreciate the warm, open-concept layout that includes a formal living room leading into a family room with a cozy brick fireplace. French doors open to a large, fully fenced backyard offering both privacy and outdoor opportunity. The updated kitchen features abundant cabinet space, granite countertops, a breakfast bar and eating area that flows seamlessly into the family room - ideal for relaxed everyday living or entertaining. "Park-like" landscaping and outdoor space with mature trees, side drive and RV parking capability. Desirable lot size (~17,860 sq ft) allowing for future expansion or outdoor enhancements. Convenient location with easy access to major freeways, shopping centers, and local amenities in Victorville's 92392 zip code. This home presents a rare opportunity for buyers looking for spacious living, outdoor freedom, and a community that offers both convenience and value. Whether you're upgrading, downsizing, or investing - this property is ready to shine.
Location
State CA
County San Bernardino
Area Vic - Victorville
Interior
Heating Central Forced Air, Fireplace
Cooling Central AC, Other
Fireplaces Type Living Room, Wood Burning
Laundry Community Facility
Exterior
Garage Spaces 2.0
Pool None
View None
Building
Lot Description Corners Marked, Grade - Level
Story One Story
Water District - Public
Others
Tax ID 3071601010000
Special Listing Condition Not Applicable

© 2025 MLSListings Inc. All rights reserved.

LET'S GO TOUR HOMES TODAY!






