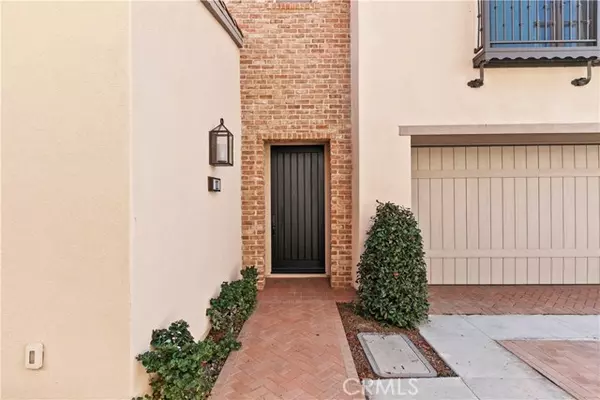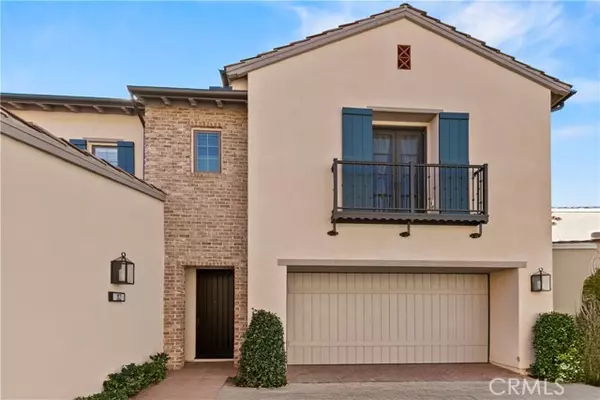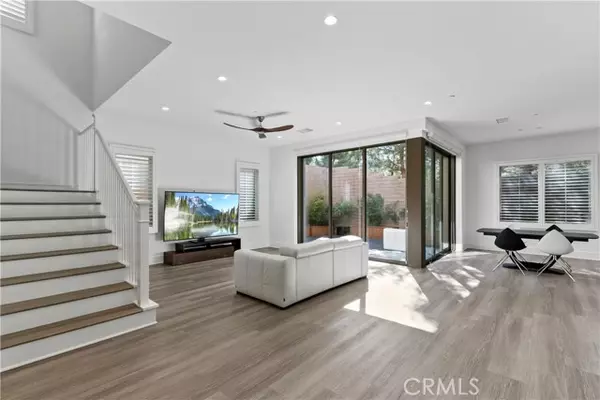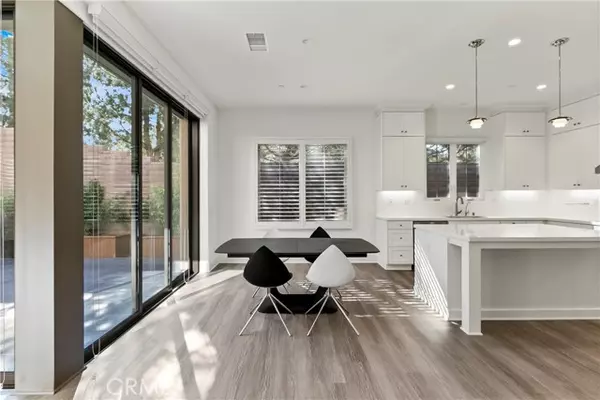REQUEST A TOUR If you would like to see this home without being there in person, select the "Virtual Tour" option and your agent will contact you to discuss available opportunities.
In-PersonVirtual Tour

Listed by Kay Meewan Lee • Circa Properties, Inc.
$ 6,000
4 Beds
3 Baths
2,500 SqFt
$ 6,000
4 Beds
3 Baths
2,500 SqFt
Key Details
Property Type Single Family Home, Other Rentals
Sub Type House for Rent
Listing Status Active
Purchase Type For Rent
Square Footage 2,500 sqft
MLS Listing ID CRPW25261945
Bedrooms 4
Full Baths 3
Year Built 2021
Lot Size 4,000 Sqft
Property Sub-Type House for Rent
Source California Regional MLS
Property Description
Discover refined luxury living at this beautifully upgraded residence located inside the prestigious guard-gated Reserve at Orchard Hills. Built in 2021 and set on a generous corner lot, this modern Verdi-collection home offers the perfect blend of elegance, comfort, and functionality.As you enter, you're welcomed by soaring 10-foot ceilings, an abundance of natural light, and an open-concept layout designed for effortless living. The gourmet kitchen features sleek quartz countertops, full backsplash, stainless-steel appliances, and a spacious island that flows seamlessly into the family room. Panoramic sliding doors create an ideal indoor-outdoor connection, extending the living space into the backyard.The thoughtful floorplan includes a primary suite on the main level, complete with a spa-like bath, dual vanities, soaking tub, and a generous walk-in closet. Upstairs, you'll find a the main primary suite, and two additional bedrooms.Throughout the home, you'll appreciate the high-end upgrades:wood flooring, recessed lighting, plantation shutters, and an epoxy-finished garage. Situated on a quiet corner in a cul-de-sac, the home also offers privacy and convenience with close proximity to the neighborhood clubhouse.Living in The Reserve means enjoying resort-style amenities, inclu
Location
State CA
County Orange
Area Oh - Orchard Hills
Rooms
Dining Room Breakfast Bar, Other
Kitchen Dishwasher, Garbage Disposal, Oven - Gas
Interior
Heating Central Forced Air
Cooling Central AC
Fireplaces Type Primary Bedroom, None
Laundry In Laundry Room
Exterior
Garage Spaces 2.0
Pool Community Facility, Spa - Community Facility
View None
Building
Water District - Public
Others
Tax ID 93819395

© 2025 MLSListings Inc. All rights reserved.

LET'S GO TOUR HOMES TODAY!






