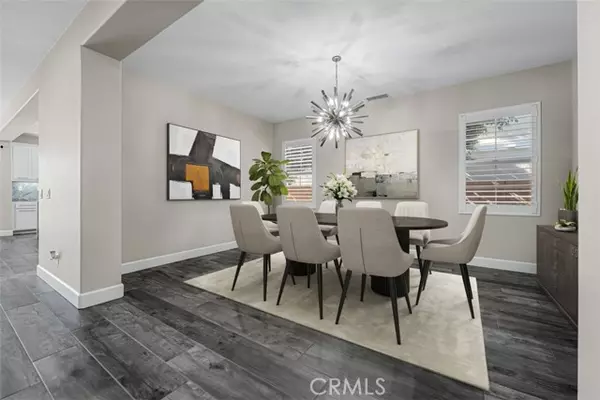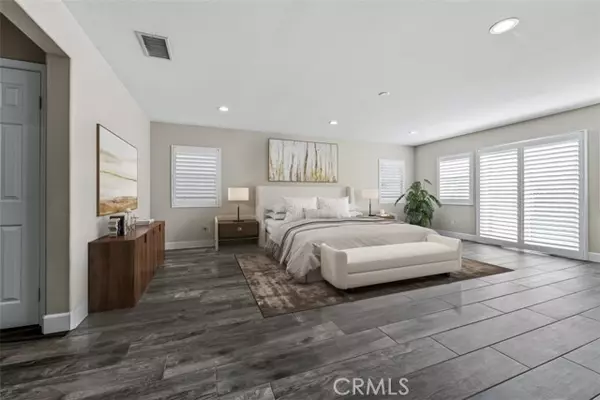
5 Beds
4.5 Baths
4,248 SqFt
5 Beds
4.5 Baths
4,248 SqFt
Key Details
Property Type Single Family Home
Sub Type Single Family Home
Listing Status Active
Purchase Type For Sale
Square Footage 4,248 sqft
Price per Sqft $298
MLS Listing ID CRPW25260038
Style Mediterranean,Spanish
Bedrooms 5
Full Baths 4
Half Baths 1
HOA Fees $275/mo
Year Built 2012
Lot Size 6,970 Sqft
Property Sub-Type Single Family Home
Source California Regional MLS
Property Description
Location
State CA
County Riverside
Area 248 - Corona
Rooms
Family Room Other
Dining Room Breakfast Bar, Formal Dining Room, Dining Area in Living Room, Other
Kitchen Dishwasher, Garbage Disposal, Hood Over Range, Microwave, Other, Pantry, Exhaust Fan, Oven Range - Built-In, Refrigerator, Built-in BBQ Grill, Oven - Gas
Interior
Heating Central Forced Air
Cooling Central AC, Other
Fireplaces Type Family Room
Laundry In Laundry Room, 38, Upper Floor
Exterior
Parking Features Attached Garage, Garage, Gate / Door Opener, Other
Garage Spaces 3.0
Fence 2
Pool Community Facility, Spa - Community Facility
Utilities Available Telephone - Not On Site
View Hills, Valley, City Lights
Roof Type Tile
Building
Lot Description Grade - Level
Foundation Concrete Slab
Water Other, Hot Water, Heater - Gas, District - Public
Architectural Style Mediterranean, Spanish
Others
Tax ID 282760016
Special Listing Condition Not Applicable


LET'S GO TOUR HOMES TODAY!






