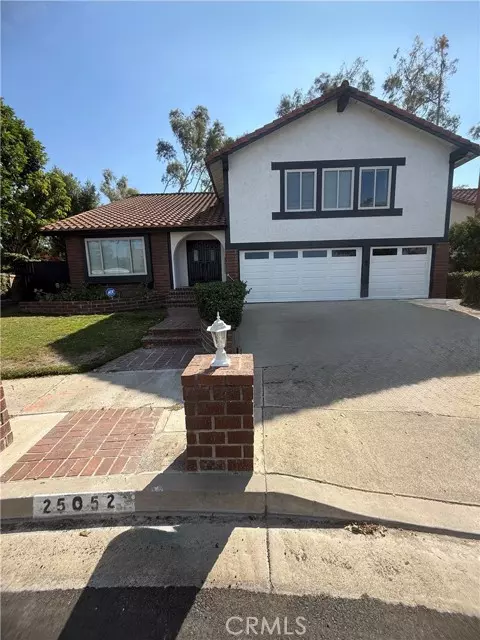REQUEST A TOUR If you would like to see this home without being there in person, select the "Virtual Tour" option and your agent will contact you to discuss available opportunities.
In-PersonVirtual Tour

Listed by Tymarieh Dixon • KAM REAL ESTATE
$ 1,624,999
Est. payment | /mo
4 Beds
4 Baths
2,490 SqFt
$ 1,624,999
Est. payment | /mo
4 Beds
4 Baths
2,490 SqFt
Key Details
Property Type Single Family Home
Sub Type Single Family Home
Listing Status Active
Purchase Type For Sale
Square Footage 2,490 sqft
Price per Sqft $652
MLS Listing ID CRPF25249281
Bedrooms 4
Full Baths 4
HOA Fees $141/mo
Year Built 1981
Lot Size 7,000 Sqft
Property Sub-Type Single Family Home
Source California Regional MLS
Property Description
Welcome! A stunningly remodeled residence tucked within the highly desirable Serrano Park community. This beautifully updated 4-bedroom, 4-bath home has been thoughtfully designed with high-end finishes throughout. This 4-bedroom, 4-bath home features an open concept that makes the entire space feel light, inviting, and much larger than expected. At the heart of the home is a chef's kitchen featuring a spacious island, beautiful Quartzite countertops, and premium KitchenAid appliances - perfect for both everyday living and entertaining. The home offers two primary-size suites, each providing comfort and privacy with luxurious en-suite bathrooms highlighted by custom vanities, LED mirrors, and elegant gold fixtures that create a spa-like retreat. Throughout the home, you'll find waterproof luxury vinyl plank flooring, adding both style and durability. The open layout seamlessly connects the kitchen, dining, and living areas, enhancing the home's natural flow. Nestled on a quiet cul-de-sac, this home is also just steps away from scenic hiking and biking trails, offering the perfect blend of comfort and outdoor living. Residents of Serrano Park enjoy exceptional community amenities, including sparkling swimming pools, tennis courts, a clubhouse, and lush greenbelts. The
Location
State CA
County Orange
Area Fh - Foothill Ranch
Interior
Heating Central Forced Air
Cooling Central AC
Fireplaces Type Family Room
Laundry 30
Exterior
Garage Spaces 3.0
Pool Community Facility
View Local/Neighborhood
Building
Lot Description Corners Marked
Water District - Public
Others
Tax ID 61005127
Special Listing Condition Not Applicable

© 2025 MLSListings Inc. All rights reserved.

LET'S GO TOUR HOMES TODAY!






