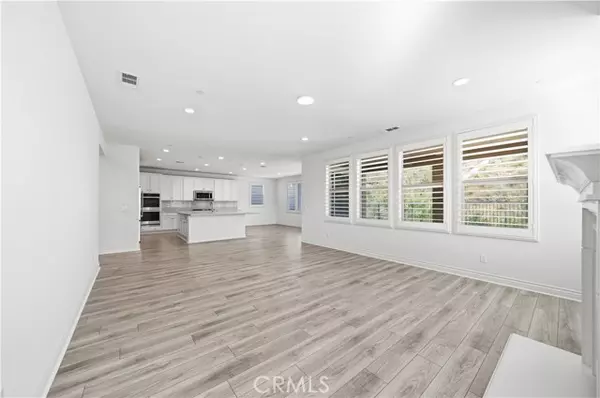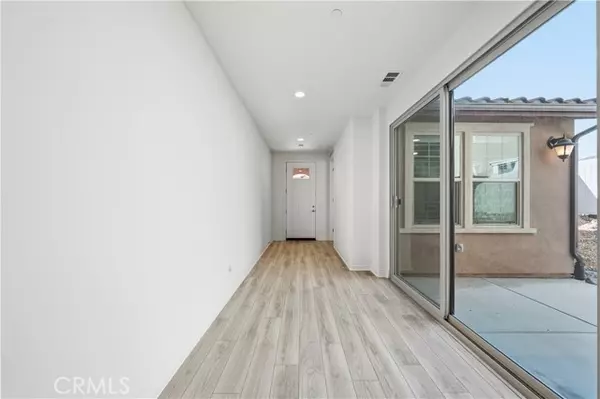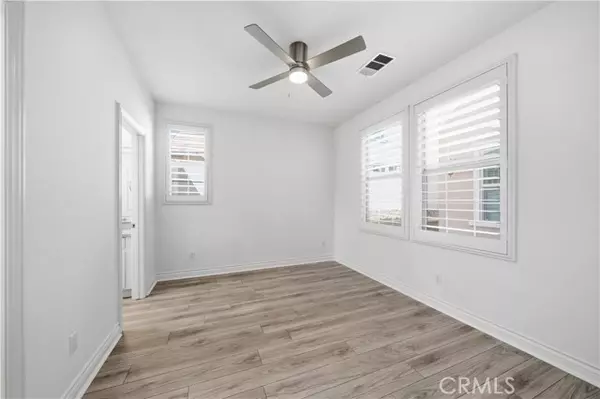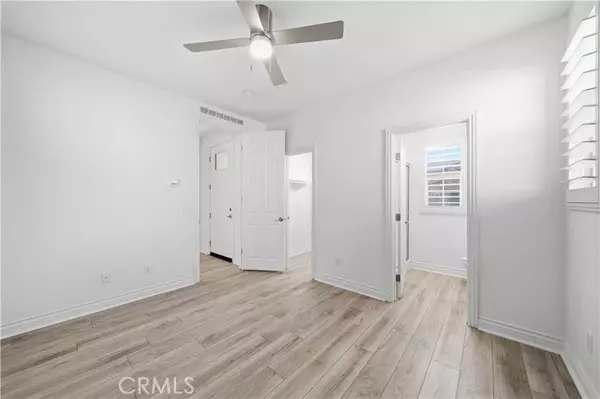REQUEST A TOUR If you would like to see this home without being there in person, select the "Virtual Tour" option and your advisor will contact you to discuss available opportunities.
In-PersonVirtual Tour

Listed by Goran Forss • Team Forss Realty Group
$ 1,100,000
Est. payment | /mo
4 Beds
4.5 Baths
3,844 SqFt
$ 1,100,000
Est. payment | /mo
4 Beds
4.5 Baths
3,844 SqFt
Key Details
Property Type Single Family Home
Sub Type Single Family Home
Listing Status Active
Purchase Type For Sale
Square Footage 3,844 sqft
Price per Sqft $286
MLS Listing ID CRSW25263818
Bedrooms 4
Full Baths 4
Half Baths 1
HOA Fees $205/mo
Year Built 2019
Lot Size 7,197 Sqft
Property Sub-Type Single Family Home
Source California Regional MLS
Property Description
Premier luxury home in the highly sought-after Horse Creek Ridge community, offering a spacious 3,844 sq ft floor plan with PAID SOLAR, 5 bedrooms (4 with ensuite baths), and stunning indoor-outdoor living. This upgraded residence features a gourmet chef's kitchen, a large upstairs loft, and a private entertainer's backyard-checking every box buyers look for: move-in ready, turn-key, spacious, private, and beautifully upgraded. Step inside to a bright, open-concept layout filled with natural light and designer finishes. The chef's kitchen boasts GE and Café appliances, quartz countertops, custom cabinetry, a walk-in pantry and butler's pantry, and a stylish backsplash-perfect for entertaining or hosting holidays. The family room includes a cozy fireplace and flows seamlessly into the oversized dining area, creating the ideal great room for modern living. Luxury vinyl plank flooring, plantation shutters, and thoughtful upgrades add elegance throughout the main floor. Upstairs, a spacious loft provides the perfect bonus room for a home theater, game room, or second living space. All five bedrooms are generously sized, with four featuring private ensuite bathrooms, offering comfort and convenience for family, guests, or multi-generational living. Outside, enjoy a low-mainte
Location
State CA
County San Diego
Area 92028 - Fallbrook
Interior
Cooling Central AC
Fireplaces Type Family Room
Laundry In Laundry Room
Exterior
Garage Spaces 3.0
Pool Community Facility
View Hills
Building
Water District - Public
Others
Tax ID 1085083200
Special Listing Condition Not Applicable

© 2025 MLSListings Inc. All rights reserved.

LET'S GO TOUR HOMES TODAY!






