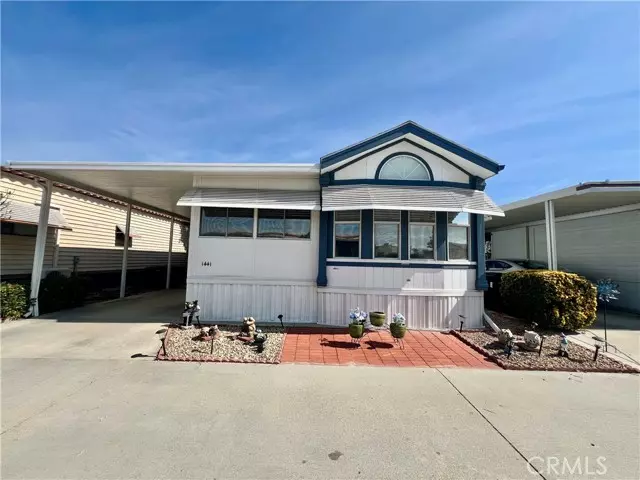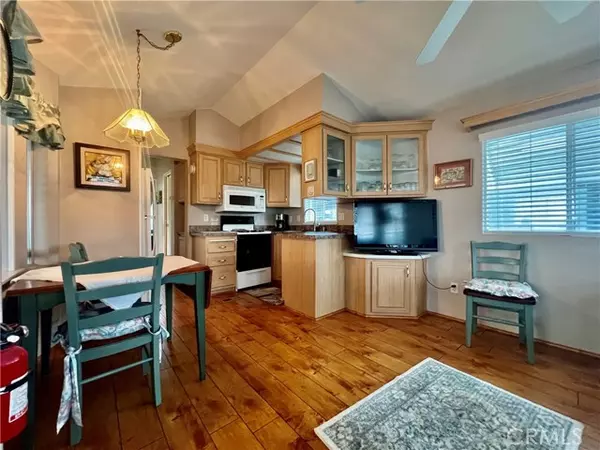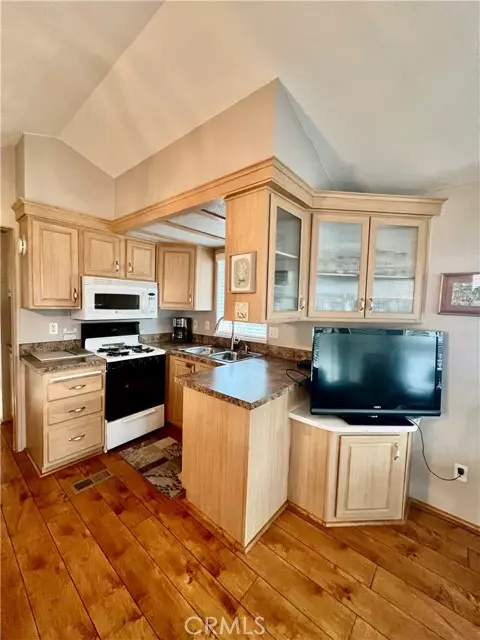
1 Bed
1 Bath
600 SqFt
1 Bed
1 Bath
600 SqFt
Key Details
Property Type Manufactured Home
Sub Type Manufactured Home
Listing Status Active
Purchase Type For Sale
Square Footage 600 sqft
Price per Sqft $218
MLS Listing ID CRSW25263893
Style Traditional
Bedrooms 1
Full Baths 1
HOA Fees $218/mo
Year Built 2003
Lot Size 1,742 Sqft
Property Sub-Type Manufactured Home
Source California Regional MLS
Property Description
Location
State CA
County Riverside
Area Srcar - Southwest Riverside County
Rooms
Dining Room Breakfast Nook
Interior
Heating Heat Pump, Central Forced Air
Cooling Central AC
Fireplaces Type None
Laundry Community Facility
Exterior
Parking Features Carport
Fence None
Pool Pool - Gunite, Pool - Heated, Pool - In Ground, 21, Community Facility, Spa - Community Facility
Utilities Available Electricity - On Site, Other , Propane On Site
View Hills
Roof Type Composition
Building
Story One Story
Water District - Public
Architectural Style Traditional
Others
Tax ID 433282079
Special Listing Condition Not Applicable


LET'S GO TOUR HOMES TODAY!






