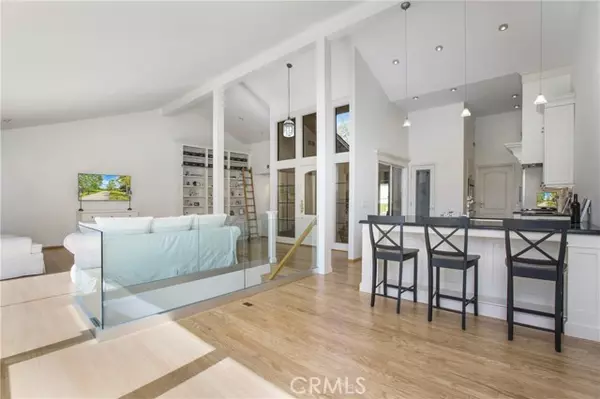
2 Beds
2.5 Baths
1,548 SqFt
2 Beds
2.5 Baths
1,548 SqFt
Key Details
Property Type Townhouse
Sub Type Townhouse
Listing Status Active
Purchase Type For Sale
Square Footage 1,548 sqft
Price per Sqft $807
MLS Listing ID CROC25264315
Bedrooms 2
Full Baths 2
Half Baths 1
HOA Fees $541/mo
Year Built 1975
Lot Size 9.744 Acres
Property Sub-Type Townhouse
Source California Regional MLS
Property Description
Location
State CA
County Orange
Area Sj - Rancho San Joaquin
Rooms
Dining Room Breakfast Bar, Formal Dining Room
Kitchen Dishwasher, Hood Over Range, Microwave, Other, Pantry, Warming Drawer, Refrigerator, Oven - Gas
Interior
Heating Central Forced Air
Cooling Central AC
Fireplaces Type Gas Burning, Gas Starter, Living Room
Laundry Gas Hookup, 30
Exterior
Parking Features Garage, Gate / Door Opener, Other
Garage Spaces 1.0
Fence 19, 3
Pool Pool - Heated, Community Facility, Spa - Community Facility
Utilities Available Underground - On Site
View Greenbelt, Forest / Woods
Roof Type 2,Shingle,Composition
Building
Lot Description Corners Marked
Water Heater - Gas, District - Public
Others
Tax ID 93410073
Special Listing Condition Not Applicable


LET'S GO TOUR HOMES TODAY!






