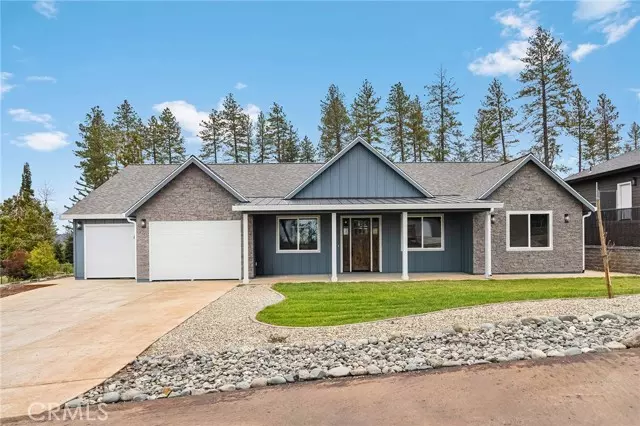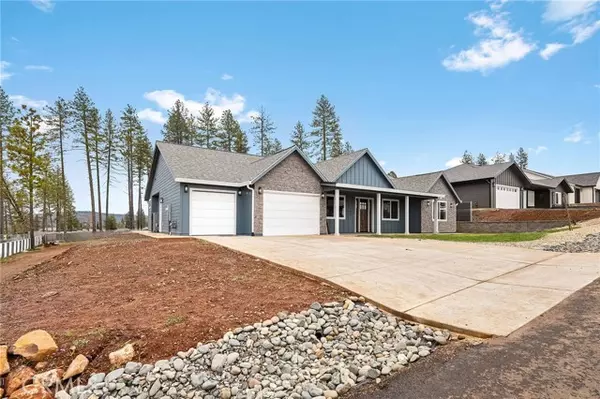
4 Beds
2 Baths
2,173 SqFt
4 Beds
2 Baths
2,173 SqFt
Key Details
Property Type Single Family Home
Sub Type Single Family Home
Listing Status Active
Purchase Type For Sale
Square Footage 2,173 sqft
Price per Sqft $278
MLS Listing ID CRSN25264397
Bedrooms 4
Full Baths 2
Year Built 2025
Lot Size 0.550 Acres
Property Sub-Type Single Family Home
Source California Regional MLS
Property Description
Location
State CA
County Butte
Rooms
Dining Room Formal Dining Room
Kitchen Dishwasher, Hood Over Range, Other, Pantry, Oven Range - Gas
Interior
Heating Central Forced Air
Cooling Central AC
Fireplaces Type Electric, Living Room
Laundry In Laundry Room, 9
Exterior
Parking Features Garage, RV Access, Other
Garage Spaces 3.0
Fence Other, Cross Fenced
Pool 31, None
Utilities Available Telephone - Not On Site
View Local/Neighborhood, Valley
Roof Type Composition
Building
Lot Description Hunting
Story One Story
Foundation Concrete Slab
Sewer Septic Tank / Pump
Water Hot Water, District - Public
Others
Tax ID 051091014000
Special Listing Condition Not Applicable


LET'S GO TOUR HOMES TODAY!






