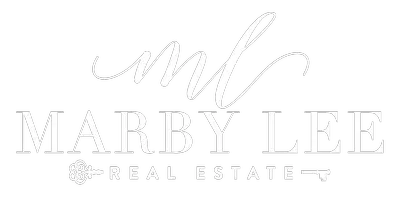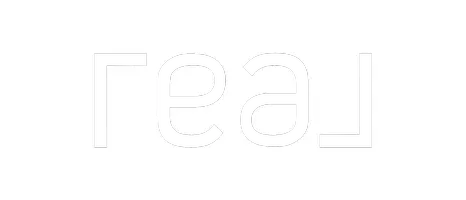For more information regarding the value of a property, please contact us for a free consultation.
2501 Blairgowery CT Gilroy, CA 95020
Want to know what your home might be worth? Contact us for a FREE valuation!

Our team is ready to help you sell your home for the highest possible price ASAP
Key Details
Sold Price $1,150,000
Property Type Single Family Home
Sub Type Single Family Home
Listing Status Sold
Purchase Type For Sale
Square Footage 2,417 sqft
Price per Sqft $475
MLS Listing ID ML81895428
Sold Date 08/22/22
Bedrooms 4
Full Baths 2
Half Baths 1
HOA Fees $275
HOA Y/N 1
Year Built 2003
Lot Size 7,244 Sqft
Property Sub-Type Single Family Home
Property Description
This lovely Eagle Ridge home is situated in a sought after gated golf course community, at the end of a court, with a private backyard setting and it's own driveway! This move-in ready home offers 4 beds, 2.5 baths, eat in kitchen, family room w/ceiling fan, a separate formal dining room w/can lighting, living room with a fireplace, upstairs laundry room w/sink, kitchen w/built-in refrigerator, stainless appliances, butler's pantry and pendant lighting over the breakfast bar. This lovely community is situated against the foothills of Gilroy. Take advantage of the chance to live with beautiful views of the golf course, a community pool, club house, bocce ball court, park w/playground, basketball court, tennis courts & seasonal music in the park on hot summer nights!
Location
State CA
County Santa Clara
Area Morgan Hill / Gilroy / San Martin
Building/Complex Name Eagle Ridge
Zoning R1
Rooms
Family Room Kitchen / Family Room Combo
Dining Room Eat in Kitchen, Formal Dining Room
Kitchen Cooktop - Gas, Countertop - Tile, Garbage Disposal, Hood Over Range, Oven Range - Gas, Refrigerator
Interior
Heating Central Forced Air
Cooling Ceiling Fan, Central AC
Flooring Carpet, Laminate, Tile
Fireplaces Type Gas Burning, Living Room
Laundry Inside, Upper Floor
Exterior
Exterior Feature Back Yard, Balcony / Patio, Fenced
Parking Features Attached Garage, Parking Restrictions
Garage Spaces 2.0
Fence Fenced Back
Pool Community Facility
Community Features Club House, Community Pool, Community Security Gate, Game Court (Outdoor), Golf Course, Playground, Putting Green, Tennis Court / Facility
Utilities Available Public Utilities
View Garden / Greenbelt, Mountains, Neighborhood
Roof Type Tile
Building
Lot Description Private / Secluded
Story 2
Foundation Concrete Slab
Sewer Sewer - Public
Water Public
Level or Stories 2
Others
HOA Fee Include Landscaping / Gardening,Maintenance - Common Area,Maintenance - Road,Pool, Spa, or Tennis
Restrictions Parking Restrictions,Pets - Allowed
Tax ID 810-68-043
Horse Property No
Special Listing Condition Not Applicable
Read Less

© 2025 MLSListings Inc. All rights reserved.
Bought with Michael Guevara





