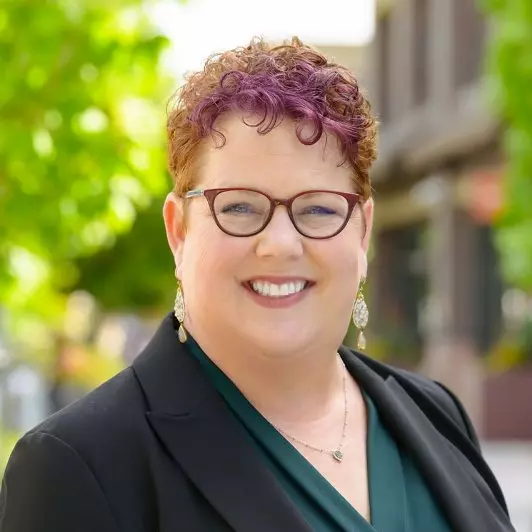Bought with Shelley Canario • RMXRP
$800,000
$779,000
2.7%For more information regarding the value of a property, please contact us for a free consultation.
2 Beds
2 Baths
1,568 SqFt
SOLD DATE : 09/15/2022
Key Details
Sold Price $800,000
Property Type Condo
Sub Type Condominium
Listing Status Sold
Purchase Type For Sale
Square Footage 1,568 sqft
Price per Sqft $510
MLS Listing ID ML81904328
Sold Date 09/15/22
Bedrooms 2
Full Baths 2
HOA Fees $1,019/mo
Year Built 1985
Property Sub-Type Condominium
Source MLSListings, Inc.
Property Description
This wonderfully updated 2 BR 2 BA and 1568 sf is a fabulous find! This home has a brand-new electric chair lift from the garage. You can have great views and almost no steps from the garage! Have it all! Step into the spacious living room with shiny wooden floors , fireplace and an incredible view of the hills, the lake and fountain. The dining room/area is part of this open concept floor plan and leads to a spacious deck that's ideal for entertaining, says the seller!. Both the sliders from the house to the deck are newer . There are good quality carpets in the bedrooms, shutters, crown moldings, redone bathrooms with newer glass shower stalls, granite -counter- kitchen with newer cabinets and hardware, new sink faucet , newer appliances and can lights It has a breakfast counter with a family room attached, and also sliders to the deck. The home has a 3 year-old water heater. All inspections done, clean and available!
Location
State CA
County Santa Clara
Area Evergreen
Zoning R1-1P
Rooms
Family Room Kitchen / Family Room Combo
Dining Room Dining Area in Living Room, Eat in Kitchen
Kitchen Countertop - Granite, Dishwasher, Exhaust Fan, Garbage Disposal, Hood Over Range, Microwave, Oven - Built-In, Refrigerator
Interior
Heating Central Forced Air
Cooling Central AC
Flooring Carpet, Wood
Fireplaces Type Living Room
Laundry In Utility Room, Washer / Dryer
Exterior
Parking Features Attached Garage, Carport , Guest / Visitor Parking, On Street
Garage Spaces 1.0
Pool Community Facility
Utilities Available Individual Electric Meters, Individual Gas Meters, Public Utilities
Roof Type Composition
Building
Foundation Concrete Perimeter, Post and Beam, Wood Frame
Sewer Sewer - Public
Water Public
Others
Tax ID 665-47-039
Special Listing Condition Not Applicable
Read Less Info
Want to know what your home might be worth? Contact us for a FREE valuation!

Our team is ready to help you sell your home for the highest possible price ASAP

© 2025 MLSListings Inc. All rights reserved.






