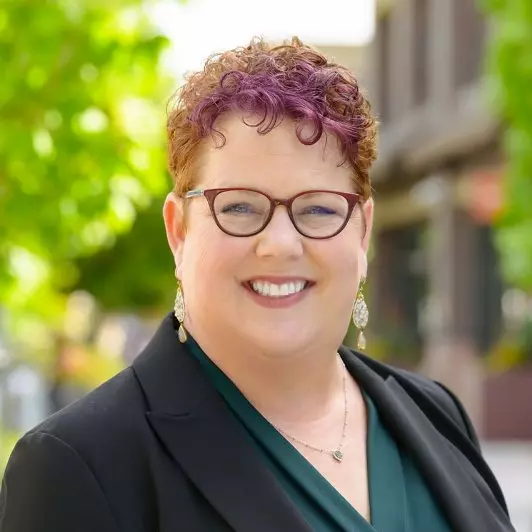Bought with Shez Rahman • Real Brokerage Technologies
$1,425,000
$1,448,000
1.6%For more information regarding the value of a property, please contact us for a free consultation.
5 Beds
3.5 Baths
2,446 SqFt
SOLD DATE : 02/07/2023
Key Details
Sold Price $1,425,000
Property Type Single Family Home
Sub Type Single Family Home
Listing Status Sold
Purchase Type For Sale
Square Footage 2,446 sqft
Price per Sqft $582
MLS Listing ID ML81913869
Sold Date 02/07/23
Bedrooms 5
Full Baths 3
Half Baths 1
Year Built 1981
Lot Size 6,206 Sqft
Property Sub-Type Single Family Home
Property Description
One of the larger homes in the neighborhood with a 2nd story addition & many recent updates throughout. The flexible & well-laid-out home offers a living room at entry with a gas fireplace with a floor to ceiling stacked stone overlay that corresponds to the fasade of the home. Porcelain wood style tile flooring is found throughout the home. Three bedrooms are on the ground floor, including a suite with its own bath & another perfect for an office. The remodeled kitchen has granite slab countertops with lots of cabinet & storage space. A dining area in the kitchen looks out through many windows & a large sliding door leads out to the backyard with a covered deck perfect for outdoor dining. The backyard has a patio, lawn area, raised garden beds & fruit trees (avocado, cherry, lemon & lime). The upstairs offers a bonus room, a bedroom, half bath & a master bedroom suite with brand new bathroom & a large walk in closet. Convenient location near shopping, hiking, & major commute routes.
Location
State CA
County Santa Clara
Area Santa Teresa
Zoning R1-8
Rooms
Family Room Separate Family Room
Other Rooms Bonus / Hobby Room, Den / Study / Office, Formal Entry, Great Room, Office Area
Dining Room Dining Area, Eat in Kitchen, No Formal Dining Room
Kitchen Countertop - Granite, Dishwasher, Exhaust Fan, Garbage Disposal, Island, Microwave, Oven Range - Electric, Pantry, Refrigerator
Interior
Heating Central Forced Air, Fireplace
Cooling Central AC
Flooring Tile
Fireplaces Type Gas Starter, Living Room
Laundry In Garage
Exterior
Exterior Feature Back Yard, Balcony / Patio, BBQ Area, Deck , Fenced, Storage Shed / Structure
Parking Features Attached Garage, Gate / Door Opener, Off-Street Parking, On Street
Garage Spaces 2.0
Fence Fenced Back, Wood
Utilities Available Public Utilities
View City Lights, Hills, Neighborhood
Roof Type Composition
Building
Story 2
Foundation Concrete Perimeter and Slab
Sewer Sewer - Public
Water Public
Level or Stories 2
Others
Tax ID 678-49-059
Horse Property No
Special Listing Condition Not Applicable
Read Less Info
Want to know what your home might be worth? Contact us for a FREE valuation!

Our team is ready to help you sell your home for the highest possible price ASAP

© 2025 MLSListings Inc. All rights reserved.






