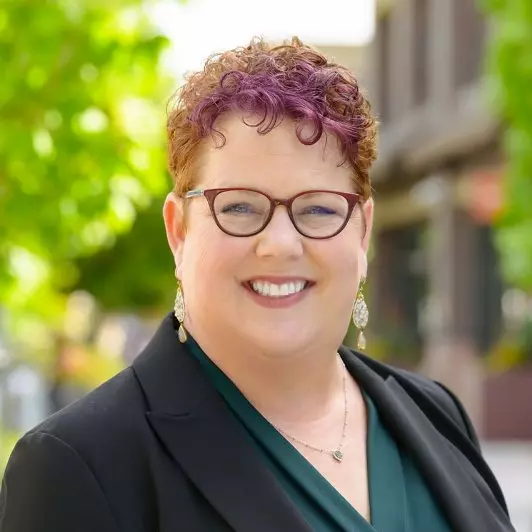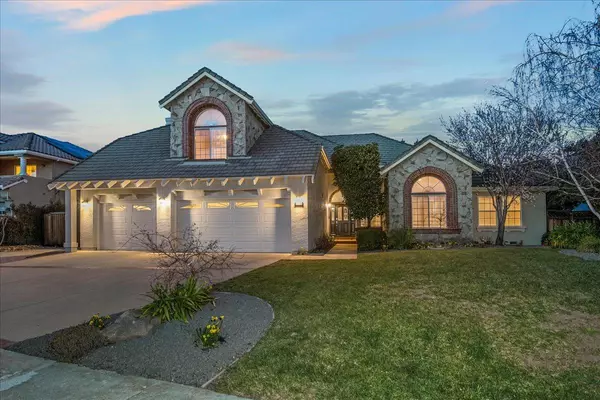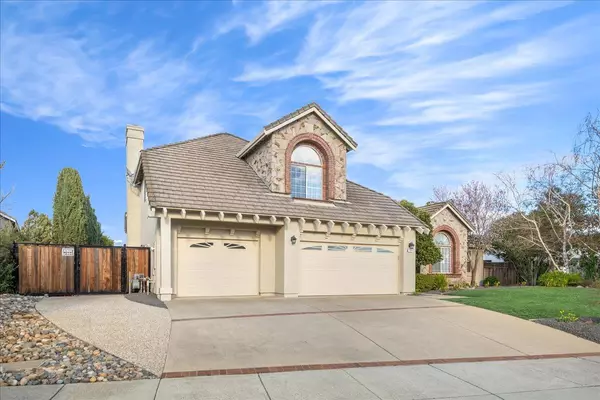Bought with Samantha Montelongo • Compass
$2,450,000
$2,495,000
1.8%For more information regarding the value of a property, please contact us for a free consultation.
4 Beds
3.5 Baths
3,408 SqFt
SOLD DATE : 03/24/2023
Key Details
Sold Price $2,450,000
Property Type Single Family Home
Sub Type Single Family Home
Listing Status Sold
Purchase Type For Sale
Square Footage 3,408 sqft
Price per Sqft $718
MLS Listing ID ML81916797
Sold Date 03/24/23
Bedrooms 4
Full Baths 3
Half Baths 1
Year Built 1992
Lot Size 0.438 Acres
Property Sub-Type Single Family Home
Property Description
This lovely property is situated on a larger, private lot w/upgrades galore! Smart home allows you to control many features w/voice command or remotely from your phone. Entertain outdoors (summer or winter) under the patio cover while listening to your favorite music, watching your favorite sport, cooking your favorite BBQ meal, splashing in the pool, soaking in the spa, relaxing to the sound of the lovely water feature or enjoying your favorite hobby in the detached backyard structure. The beauty about this incredible home is that the master bed, two additional beds, office & laundry are all situated on lower level. Second level includes a loft, full bath, bedroom & plenty of storage space. Spacious kitchen features granite counters, a center island w/sink, dual ovens, 5 burner gas stove, plenty of cabinet space, breakfast bar, stainless appliances! Oversized 3 car garage w/newer epoxy floors & storage space. You must see to appreciate!!!
Location
State CA
County Santa Clara
Area Morgan Hill / Gilroy / San Martin
Zoning R1700
Rooms
Family Room Separate Family Room
Other Rooms Attic, Den / Study / Office, Great Room, Laundry Room
Dining Room Breakfast Bar, Eat in Kitchen, Formal Dining Room
Kitchen Cooktop - Gas, Countertop - Granite, Dishwasher, Garbage Disposal, Island with Sink, Microwave, Refrigerator, Wine Refrigerator
Interior
Heating Central Forced Air
Cooling Ceiling Fan, Central AC, Multi-Zone
Flooring Carpet, Tile, Wood
Fireplaces Type Gas Log, Gas Starter, Other
Laundry Inside, Tub / Sink
Exterior
Exterior Feature Back Yard, BBQ Area, Fenced, Outdoor Kitchen, Sprinklers - Auto, Sprinklers - Lawn, Storage Shed / Structure
Parking Features Attached Garage, Off-Street Parking, On Street
Garage Spaces 3.0
Fence Fenced, Fenced Back, Wood
Pool Pool - Heated, Pool - In Ground, Pool / Spa Combo, Spa - In Ground, Spa - Jetted
Utilities Available Public Utilities
View Neighborhood
Roof Type Other
Building
Lot Description Private / Secluded
Story 2
Foundation Concrete Perimeter
Sewer Sewer - Public
Water Public
Level or Stories 2
Others
Tax ID 726-08-042
Horse Property No
Special Listing Condition Not Applicable
Read Less Info
Want to know what your home might be worth? Contact us for a FREE valuation!

Our team is ready to help you sell your home for the highest possible price ASAP

© 2025 MLSListings Inc. All rights reserved.






