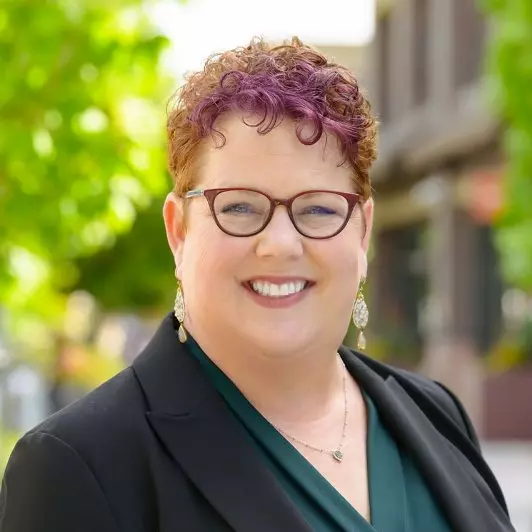Bought with The C Group • Real Brokerage Technologies
$2,510,500
$2,395,000
4.8%For more information regarding the value of a property, please contact us for a free consultation.
2 Beds
3 Baths
3,884 SqFt
SOLD DATE : 04/25/2023
Key Details
Sold Price $2,510,500
Property Type Single Family Home
Sub Type Single Family Home
Listing Status Sold
Purchase Type For Sale
Square Footage 3,884 sqft
Price per Sqft $646
MLS Listing ID ML81922877
Sold Date 04/25/23
Bedrooms 2
Full Baths 3
HOA Fees $175
HOA Y/N 1
Year Built 1970
Lot Size 1.010 Acres
Property Sub-Type Single Family Home
Property Description
With sweeping ocean and mountain views, this exquisite Californian Hacienda offers both convenience and serenity just a short drive from all the wonderful amenities the Monterey Peninsula has to offer. Located in the gated community of Sunny Bay Ridge with easy access to highway 68 or Carmel Valley, the ~2,900 SqFt main house includes 2 bedrooms and 2 bathrooms, and the 1BR/1BA guest house provides an additional ~720 SqFt of stylish living space. The home has been beautifully renovated to highlight the authentic Spanish detailing and architecture with modern luxuries incorporated seamlessly. The home flows effortlessly between its indoor/outdoor living spaces spanning over an acre, with highlights including multiple brick patios, a hot tub area, lush gardens and landscaping, beautiful wood-burning fireplace, exposed beams, custom iron railings, and a large 2-car garage. This haven in Monterey awaits its fortunate new owners to move in and enjoy.
Location
State CA
County Monterey
Area Pasadera, Laguna Seca, Bay Ridge, Hidden Hills
Building/Complex Name Bay Ridge
Zoning R-1
Rooms
Family Room Separate Family Room
Other Rooms Bonus / Hobby Room
Dining Room Formal Dining Room
Interior
Heating Electric, Forced Air, Propane, Wall Furnace
Cooling None
Flooring Hardwood
Fireplaces Type Wood Burning
Exterior
Parking Features Detached Garage, Guest / Visitor Parking
Garage Spaces 2.0
Pool Spa - In Ground
Utilities Available Propane On Site
Roof Type Tile
Building
Story 1
Foundation Concrete Slab
Sewer Septic Standard
Water Public
Level or Stories 1
Others
HOA Fee Include Insurance - Common Area,Maintenance - Common Area
Restrictions Pets - Allowed
Tax ID 416-133-033-000
Horse Property No
Special Listing Condition Not Applicable
Read Less Info
Want to know what your home might be worth? Contact us for a FREE valuation!

Our team is ready to help you sell your home for the highest possible price ASAP

© 2025 MLSListings Inc. All rights reserved.






