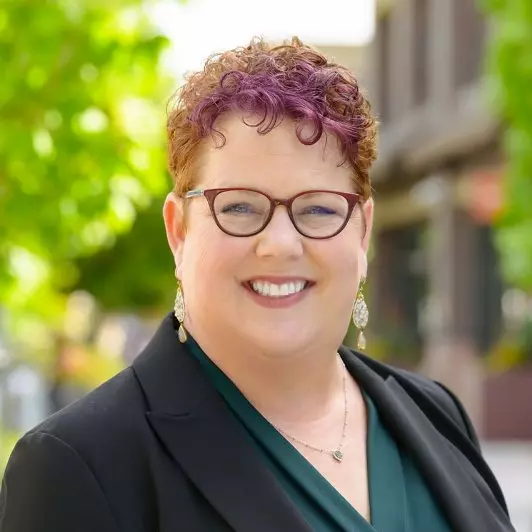Bought with Stacey Scherling • Real Brokerage Technologies
$1,590,000
$1,679,000
5.3%For more information regarding the value of a property, please contact us for a free consultation.
3 Beds
3 Baths
2,252 SqFt
SOLD DATE : 07/19/2023
Key Details
Sold Price $1,590,000
Property Type Single Family Home
Sub Type Single Family Home
Listing Status Sold
Purchase Type For Sale
Square Footage 2,252 sqft
Price per Sqft $706
MLS Listing ID ML81927557
Sold Date 07/19/23
Style A-Frame
Bedrooms 3
Full Baths 3
HOA Fees $80/ann
Year Built 1976
Lot Size 0.277 Acres
Property Sub-Type Single Family Home
Source MLSListings, Inc.
Property Description
Serenity awaits in this sun kissed private gem in Aguajito Oaks, Monterey. As you enter the private gate to the single level 2 bedroom 2 bath main home with open concept living you are transported into a world all your own. The living room with a fireplace framed by sky high windows takes in the view of the majestic oaks and extends outward to the back deck where you can soak in the sun or snuggle under the towering open beam covered deck. The large detached studio with its own entrance, bathroom and deck provides an opportunity for multi generational living, separate guest quarters, home office, game room, workout space or ?? There is a bonus attic area with a pull down ladder and ample day light...office? hobby room? Additional conveniences are the inside laundry and oversized attached 2 car garage. Total 2252 sf. Come by to discover more to love about this special home.
Location
State CA
County Monterey
Area Old Del Monte/Aguajito
Zoning SFR
Rooms
Family Room Kitchen / Family Room Combo
Dining Room Dining Area
Kitchen Cooktop - Electric, Dishwasher, Exhaust Fan, Garbage Disposal, Ice Maker, Microwave, Oven - Built-In, Oven - Electric, Oven - Self Cleaning, Refrigerator
Interior
Heating Central Forced Air
Cooling Central AC
Flooring Laminate, Tile
Fireplaces Type Gas Starter, Living Room
Laundry In Utility Room
Exterior
Parking Features Attached Garage
Garage Spaces 2.0
Fence Fenced Back, Fenced Front, Gate
Utilities Available Public Utilities
View Forest / Woods, Garden / Greenbelt, Neighborhood
Roof Type Wood Shakes / Shingles,Other
Building
Lot Description Grade - Mostly Level
Foundation Raised
Sewer Sewer - Public
Water Public
Architectural Style A-Frame
Others
Tax ID 101-051-012-000
Special Listing Condition Not Applicable
Read Less Info
Want to know what your home might be worth? Contact us for a FREE valuation!

Our team is ready to help you sell your home for the highest possible price ASAP

© 2025 MLSListings Inc. All rights reserved.






