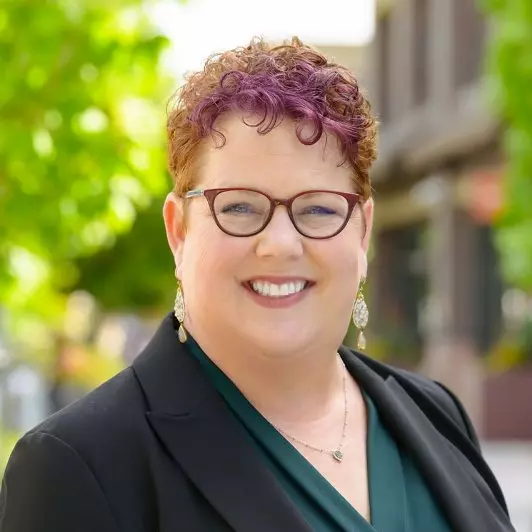Bought with The Ruiz Group
$1,895,000
$1,950,000
2.8%For more information regarding the value of a property, please contact us for a free consultation.
3 Beds
2.5 Baths
2,433 SqFt
SOLD DATE : 08/08/2023
Key Details
Sold Price $1,895,000
Property Type Single Family Home
Sub Type Single Family Home
Listing Status Sold
Purchase Type For Sale
Square Footage 2,433 sqft
Price per Sqft $778
MLS Listing ID ML81933857
Sold Date 08/08/23
Bedrooms 3
Full Baths 2
Half Baths 1
HOA Fees $8/ann
HOA Y/N 1
Year Built 1982
Lot Size 0.435 Acres
Property Sub-Type Single Family Home
Property Description
Welcome to 4059 El Bosque Drive, affectionately known as The Bridge House. This contemporary style home welcomes you with bright, natural light and high ceilings. The renovated kitchen features custom cabinetry and high-end Thermador appliances, while the spa-worthy bathroom adorns the spacious primary suite. You will also enjoy real hardwood floors throughout, new sliding doors leading to three different decks, a whole house standby generator, and custom California Closets in all three bedrooms. A car enthusiast will cherish the finished 2 car garage with additional storage. This turn-key private retreat set in the forest is ready for you to enjoy all that Pebble Beach has to offer.
Location
State CA
County Monterey
Area Upper Forest, Shepherds Knoll, Ocean Pines
Building/Complex Name Del Monte Forest/PB Company
Zoning R-1
Rooms
Family Room Kitchen / Family Room Combo, Separate Family Room
Other Rooms Laundry Room, Office Area, Storage, Wine Cellar / Storage
Dining Room Breakfast Bar, Dining Area, Eat in Kitchen
Kitchen Cooktop - Gas, Countertop - Quartz, Dishwasher, Freezer, Garbage Disposal, Island, Microwave, Pantry, Refrigerator
Interior
Heating Central Forced Air - Gas, Wall Furnace
Cooling Other
Flooring Hardwood
Fireplaces Type Gas Starter
Laundry Washer / Dryer
Exterior
Exterior Feature Balcony / Patio, Deck
Parking Features Attached Garage, Drive Through, Gate / Door Opener, On Street, Parking Area
Garage Spaces 2.0
Utilities Available Public Utilities
View City Lights, Forest / Woods, Neighborhood
Roof Type Composition
Building
Lot Description Grade - Gently Sloped, Private / Secluded, Views
Story 2
Foundation Concrete Slab
Sewer Sewer - Public
Water Public
Level or Stories 2
Others
HOA Fee Include Maintenance - Road,Security Service,Other
Restrictions None
Tax ID 008-091-008-000
Horse Property No
Special Listing Condition Not Applicable
Read Less Info
Want to know what your home might be worth? Contact us for a FREE valuation!

Our team is ready to help you sell your home for the highest possible price ASAP

© 2025 MLSListings Inc. All rights reserved.






