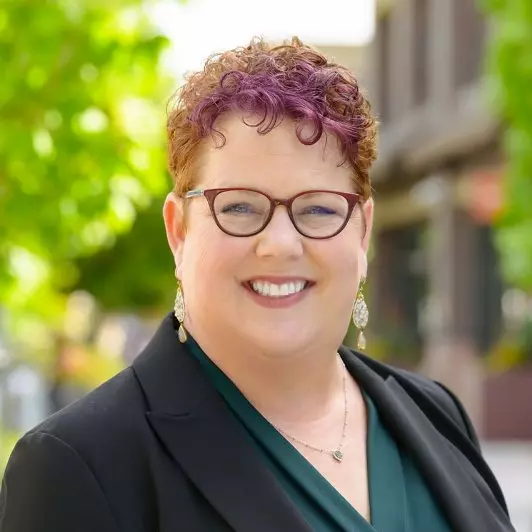Bought with Stacey Scherling • Real Brokerage Technologies
$2,100,000
$2,275,000
7.7%For more information regarding the value of a property, please contact us for a free consultation.
6 Beds
4.5 Baths
4,579 SqFt
SOLD DATE : 10/02/2023
Key Details
Sold Price $2,100,000
Property Type Single Family Home
Sub Type Single Family Home
Listing Status Sold
Purchase Type For Sale
Square Footage 4,579 sqft
Price per Sqft $458
MLS Listing ID ML81932312
Sold Date 10/02/23
Style Arts and Crafts,Craftsman
Bedrooms 6
Full Baths 4
Half Baths 1
Year Built 1895
Lot Size 0.344 Acres
Property Sub-Type Single Family Home
Property Description
Once the summer vacation lodge of President Herbert Hoover and his wife Lou Henry, this historic treasure is nestled in a woodland setting just blocks from vibrant old town Monterey. Stepping inside, you'll immediately experience the grandeur of this home. Its original redwood interior evokes a sense of timeless beauty and authenticity, perfectly complementing the home's Arts and Crafts architectural style. The home features 3 stone fireplaces, large bedrooms and bathrooms, and a bonus room. The expansive deck, accessed from the dining room through French doors, is perfect for outdoor entertaining. A 600 sq ft studio with separate entrance, private patio, kitchen and bathroom can be used as a rental. Home is solidly built, and recent upgrades include: new roof, solar panels, exterior painting, augmented French drains, efficient water heater, historic wiring renovation, and more. Don't miss this chance to own a stunning piece of history. A Mills Act home, 2022 taxes were only $6682.
Location
State CA
County Monterey
Area Monte Regio/Peter'S Gate
Zoning R1
Rooms
Family Room Separate Family Room
Other Rooms Attic, Bonus / Hobby Room, Den / Study / Office, Laundry Room, Storage
Guest Accommodations Other
Dining Room Formal Dining Room
Kitchen Cooktop - Electric, Countertop - Other, Countertop - Tile, Dishwasher, Refrigerator
Interior
Heating Central Forced Air, Central Forced Air - Gas
Cooling None
Flooring Carpet, Tile, Wood
Fireplaces Type Gas Log, Gas Starter, Insert, Living Room, Wood Burning
Laundry In Utility Room, Inside, Washer / Dryer
Exterior
Exterior Feature Deck , Low Maintenance
Parking Features Attached Garage, Drive Through, Parking Restrictions
Garage Spaces 2.0
Utilities Available Public Utilities
Roof Type Composition
Building
Story 2
Foundation Concrete Perimeter and Slab, Pillars / Posts / Piers
Sewer Sewer - Public
Water Public
Level or Stories 2
Others
Tax ID 001-492-001-000
Horse Property No
Special Listing Condition Not Applicable
Read Less Info
Want to know what your home might be worth? Contact us for a FREE valuation!

Our team is ready to help you sell your home for the highest possible price ASAP

© 2025 MLSListings Inc. All rights reserved.






