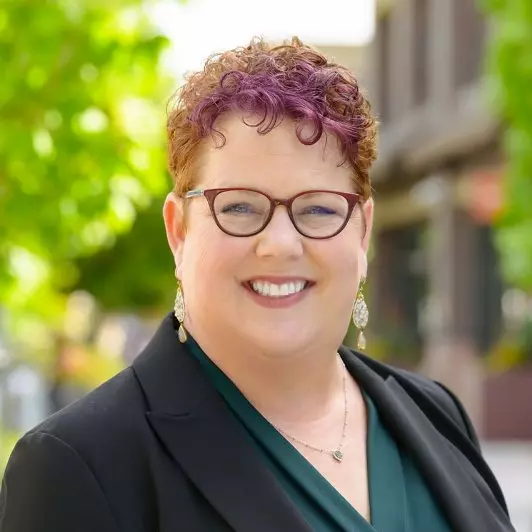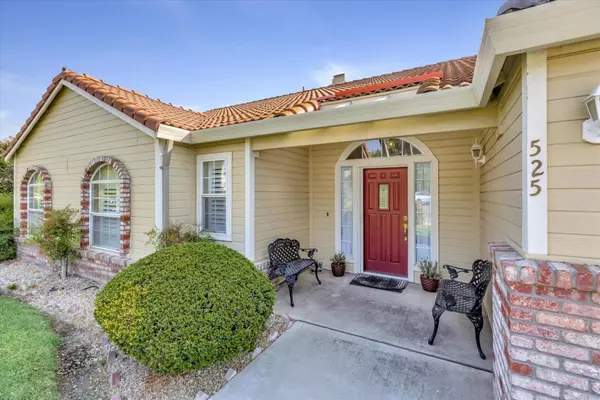Bought with Austin Cooper • Real Brokerage Technologies
$840,000
$845,000
0.6%For more information regarding the value of a property, please contact us for a free consultation.
4 Beds
2 Baths
2,163 SqFt
SOLD DATE : 11/09/2023
Key Details
Sold Price $840,000
Property Type Single Family Home
Sub Type Single Family Home
Listing Status Sold
Purchase Type For Sale
Square Footage 2,163 sqft
Price per Sqft $388
MLS Listing ID ML81940319
Sold Date 11/09/23
Bedrooms 4
Full Baths 2
HOA Fees $109/qua
Year Built 1991
Lot Size 7,235 Sqft
Property Sub-Type Single Family Home
Source MLSListings, Inc.
Property Description
This beautiful Hollister home located in gated Ridgemark community with a vibrant golf course lifestyle is ideal for your growing family. Stepping through the front door the inviting great room embraces you with its warm charm & beauty as the open floorplan flows through the living & dining rooms into the custom remodeled kitchen w/Lg center island & pantry. Enjoy cooking in this luxurious kitchen w/stainless steel appliances & granite countertop, gas range, chimney hood, built-in microwave, deep farm sink, ideal for entertaining. Living & dining rooms open floorplan w/fireplace, vaulted ceiling & French doors leads you onto a private deck w/pergola & sweeping golf course views. Entertain both in & out on this 1000sf~ deck. Stay cool w/this homes A/C & ceiling fans. Beautiful mature landscaping surrounds this lovely home located on a cul-de-sac near excellent schools Southside Elem. & San Benito High. Come see your future home in the Ridgemark community within Hollister.
Location
State CA
County San Benito
Area Ridgemark
Zoning RM
Rooms
Family Room Kitchen / Family Room Combo
Dining Room Breakfast Nook, Dining Area in Living Room, Eat in Kitchen
Kitchen Countertop - Granite, Dishwasher, Dual Fuel, Exhaust Fan, Garbage Disposal, Island, Microwave, Oven Range - Gas, Pantry, Refrigerator
Interior
Heating Forced Air, Gas
Cooling Ceiling Fan, Central AC
Flooring Carpet, Hardwood, Tile
Fireplaces Type Gas Burning, Living Room, Wood Burning
Laundry Electricity Hookup (220V), Inside, Tub / Sink, Washer / Dryer
Exterior
Parking Features Attached Garage, Gate / Door Opener, On Street
Garage Spaces 2.0
Utilities Available Public Utilities
View Golf Course
Roof Type Tile
Building
Foundation Concrete Slab
Sewer Sewer - Public
Water Public
Others
Tax ID 020-800-026-000
Special Listing Condition Not Applicable
Read Less Info
Want to know what your home might be worth? Contact us for a FREE valuation!

Our team is ready to help you sell your home for the highest possible price ASAP

© 2025 MLSListings Inc. All rights reserved.






