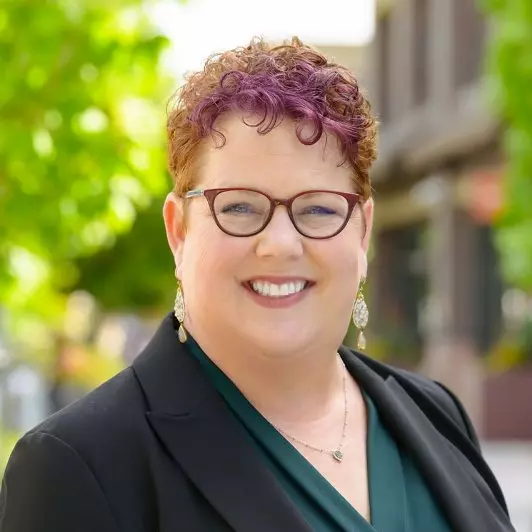Bought with Shelley Canario • RE/MAX Realty Partners
$1,312,500
$1,325,000
0.9%For more information regarding the value of a property, please contact us for a free consultation.
5 Beds
4.5 Baths
3,008 SqFt
SOLD DATE : 01/03/2024
Key Details
Sold Price $1,312,500
Property Type Single Family Home
Sub Type Single Family Home
Listing Status Sold
Purchase Type For Sale
Square Footage 3,008 sqft
Price per Sqft $436
MLS Listing ID ML81947397
Sold Date 01/03/24
Style Traditional
Bedrooms 5
Full Baths 4
Half Baths 1
HOA Fees $101/mo
HOA Y/N 1
Year Built 2016
Lot Size 4,792 Sqft
Property Sub-Type Single Family Home
Property Description
Nestled in the Heartland; a sought-after gated community. At over 3000 SF, this home offers 5 beds, 4.5 baths, including a coveted downstairs bedroom with ensuite. A formal dining/bonus area flows into a spacious great room. The gourmet kitchen includes upgraded cabinets, stainless appliances, granite counters, custom backsplash, walk-in pantry, and bar seating. There is a built-in desk and mud room area off the kitchen. A large loft, for use as a playroom, study space, or media room. Upstairs laundry for convenience. The backyard is perfect for outdoor entertaining and play. Paved patio, two pergolas, planter beds, and water-saving turf. High-end laminate floors, recessed lighting, ceiling fans, loads of storage, tankless water heater and 3-car garage. This community offers privacy and serenity with beautifully landscaped greenbelts, mountain views, and access to miles of paved trails. Adjacent to a playground, a dog park, restaurants, shopping, local wineries, and Gilroy Gardens.
Location
State CA
County Santa Clara
Area Morgan Hill / Gilroy / San Martin
Building/Complex Name Heartland
Zoning A-20A
Rooms
Family Room Other
Other Rooms Bonus / Hobby Room, Formal Entry, Great Room, Loft
Dining Room Breakfast Nook, Dining Bar, Formal Dining Room, Other
Kitchen Countertop - Granite, Dishwasher, Garbage Disposal, Island with Sink, Microwave, Oven Range - Gas, Pantry
Interior
Heating Central Forced Air
Cooling Ceiling Fan, Central AC
Flooring Carpet, Laminate, Tile
Laundry In Utility Room, Inside, Upper Floor
Exterior
Exterior Feature Back Yard, Balcony / Patio, Fenced, Gazebo
Parking Features Attached Garage, Tandem Parking
Garage Spaces 3.0
Fence Fenced Back, Wood
Utilities Available Public Utilities
View Mountains, Neighborhood
Roof Type Tile
Building
Lot Description Grade - Level
Faces North
Story 2
Foundation Concrete Slab
Sewer Sewer - Public
Water Public
Level or Stories 2
Others
HOA Fee Include Common Area Electricity,Insurance - Common Area,Maintenance - Common Area
Restrictions None
Tax ID 810-84-005
Security Features Security Fence
Horse Property No
Special Listing Condition Not Applicable
Read Less Info
Want to know what your home might be worth? Contact us for a FREE valuation!

Our team is ready to help you sell your home for the highest possible price ASAP

© 2025 MLSListings Inc. All rights reserved.






