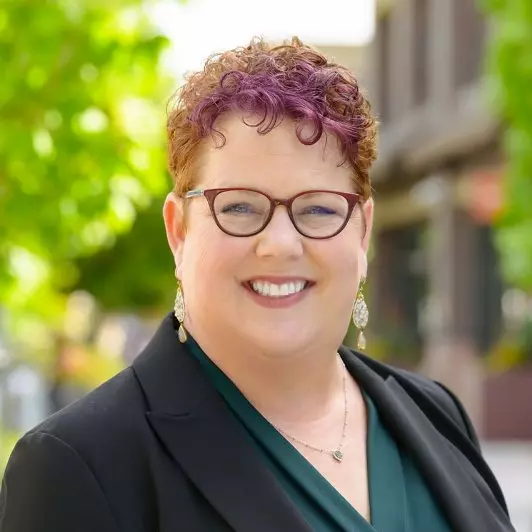Bought with Shelley Canario • RE/MAX Realty Partners
$1,312,500
$1,325,000
0.9%For more information regarding the value of a property, please contact us for a free consultation.
5 Beds
4.5 Baths
3,008 SqFt
SOLD DATE : 01/03/2024
Key Details
Sold Price $1,312,500
Property Type Single Family Home
Sub Type Single Family Home
Listing Status Sold
Purchase Type For Sale
Square Footage 3,008 sqft
Price per Sqft $436
MLS Listing ID ML81947397
Sold Date 01/03/24
Style Traditional
Bedrooms 5
Full Baths 4
Half Baths 1
HOA Fees $101/mo
Year Built 2016
Lot Size 4,792 Sqft
Property Sub-Type Single Family Home
Source MLSListings, Inc.
Property Description
Nestled in the Heartland; a sought-after gated community. At over 3000 SF, this home offers 5 beds, 4.5 baths, including a coveted downstairs bedroom with ensuite. A formal dining/bonus area flows into a spacious great room. The gourmet kitchen includes upgraded cabinets, stainless appliances, granite counters, custom backsplash, walk-in pantry, and bar seating. There is a built-in desk and mud room area off the kitchen. A large loft, for use as a playroom, study space, or media room. Upstairs laundry for convenience. The backyard is perfect for outdoor entertaining and play. Paved patio, two pergolas, planter beds, and water-saving turf. High-end laminate floors, recessed lighting, ceiling fans, loads of storage, tankless water heater and 3-car garage. This community offers privacy and serenity with beautifully landscaped greenbelts, mountain views, and access to miles of paved trails. Adjacent to a playground, a dog park, restaurants, shopping, local wineries, and Gilroy Gardens.
Location
State CA
County Santa Clara
Area Morgan Hill / Gilroy / San Martin
Zoning A-20A
Rooms
Family Room Other
Dining Room Breakfast Nook, Dining Bar, Formal Dining Room, Other
Kitchen Countertop - Granite, Dishwasher, Garbage Disposal, Island with Sink, Microwave, Oven Range - Gas, Pantry
Interior
Heating Central Forced Air
Cooling Ceiling Fan, Central AC
Flooring Carpet, Laminate, Tile
Laundry In Utility Room, Inside, Upper Floor
Exterior
Parking Features Attached Garage, Tandem Parking
Garage Spaces 3.0
Fence Fenced Back, Wood
Utilities Available Public Utilities
View Mountains, Neighborhood
Roof Type Tile
Building
Lot Description Grade - Level
Foundation Concrete Slab
Sewer Sewer - Public
Water Public
Architectural Style Traditional
Others
Tax ID 810-84-005
Special Listing Condition Not Applicable
Read Less Info
Want to know what your home might be worth? Contact us for a FREE valuation!

Our team is ready to help you sell your home for the highest possible price ASAP

© 2025 MLSListings Inc. All rights reserved.






