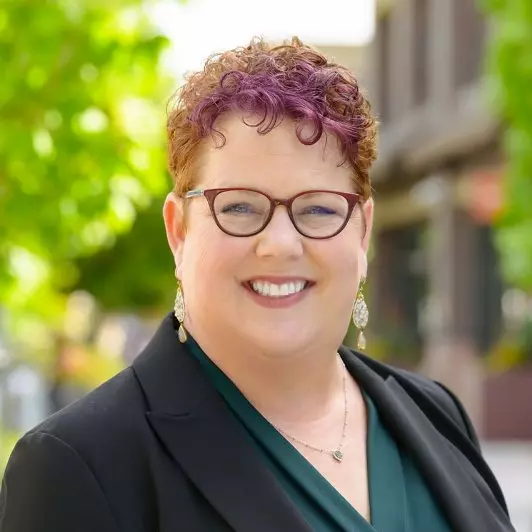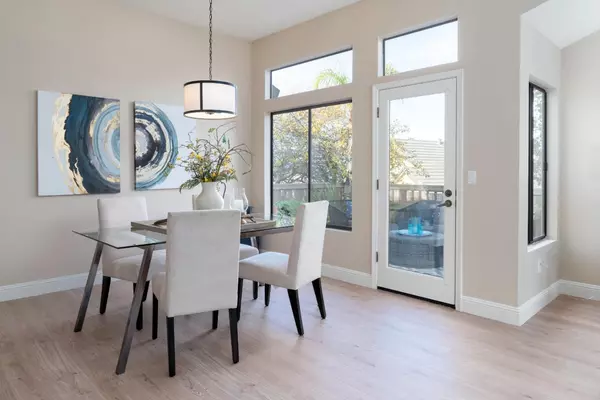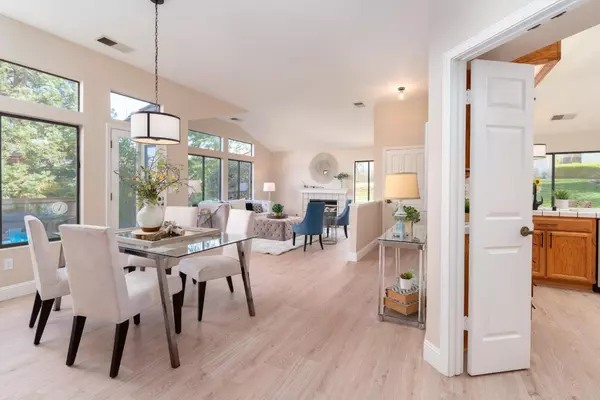Bought with Jim Spirakis • Big Block Realty, Inc
$830,000
$869,900
4.6%For more information regarding the value of a property, please contact us for a free consultation.
2 Beds
2 Baths
1,509 SqFt
SOLD DATE : 01/04/2024
Key Details
Sold Price $830,000
Property Type Condo
Sub Type Condominium
Listing Status Sold
Purchase Type For Sale
Square Footage 1,509 sqft
Price per Sqft $550
MLS Listing ID ML81949462
Sold Date 01/04/24
Bedrooms 2
Full Baths 2
HOA Fees $1,102/mo
HOA Y/N 1
Year Built 1988
Property Sub-Type Condominium
Property Description
Wonderful Views! Very Private! Prime Spot and Location! Lot premium was paid when the property was purchased brand new and you'll experience why! Incredibly calming and peaceful views of the hills as well as the lush greenbelt oasis! Oversized setback so no other property looks directly into this gem of a home - talk about a feeling of fresh air! Single Level! No Steps! "Unprecedented" natural light permeates this home no matter what time of day! Inviting floor plan! Beautifully-designed, contemporary high ceilings, coupled with stunningly designed angles, creates an experience like you've walked into a Better Homes & Gardens newly designed home! Brand new top-quality upgrading: Beautifully refinished kitchen/bathroom cabinetry including 6" oil rubbed bronze pulls. Elandura Brand (Made In Germany) 100% BPA-Free engineered LVP flooring. Whirlpool All-Stainless Appliance Suite: Counter depth fridge w/ice maker + water dispenser/stainless "interior' dishwasher/ 5-stove range/oven w/air fryer. Custom 'Snip of Tannin' + 'Swiss Coffee' Paint. 5" baseboard. Kohler comfort height toilets. Kohler kitchen/bathroom faucets. LED lighting in kitchen/bathrooms. Leviton rocker switches/outlets. Oil rubbed bronze lighting + stunningly beautiful, oil rubbed bronze hardware in both bathrooms! Etc!
Location
State CA
County Santa Clara
Area Evergreen
Building/Complex Name The Villages Golf & Country Club
Zoning R1-1P
Rooms
Family Room No Family Room
Dining Room Breakfast Room, No Formal Dining Room
Kitchen Cooktop - Electric, Countertop - Tile, Dishwasher, Garbage Disposal, Hood Over Range, Oven - Electric, Refrigerator
Interior
Heating Central Forced Air
Cooling Central AC
Flooring Other
Fireplaces Type Gas Starter, Living Room
Laundry Inside
Exterior
Exterior Feature Balcony / Patio, Deck , Other
Parking Features Attached Garage, Gate / Door Opener, Guest / Visitor Parking, Parking Restrictions
Garage Spaces 2.0
Pool Cabana / Dressing Room, Community Facility, Pool - Fenced, Pool - In Ground, Spa - Fenced, Spa - In Ground
Community Features BBQ Area, Club House, Community Pool, Community Security Gate, Garden / Greenbelt / Trails, Golf Course, Gym / Exercise Facility, Organized Activities, Putting Green, Sauna / Spa / Hot Tub, Tennis Court / Facility, Other
Utilities Available Individual Electric Meters, Individual Gas Meters, Public Utilities
Roof Type Tile
Building
Story 1
Foundation Concrete Slab
Sewer Sewer - Public
Water Public
Level or Stories 1
Others
HOA Fee Include Cable / Dish,Decks,Exterior Painting,Garbage,Insurance - Common Area,Landscaping / Gardening,Maintenance - Common Area,Pool, Spa, or Tennis,Recreation Facility,Reserves,Roof,Water / Sewer
Restrictions Parking Restrictions,Pets - Allowed,Pets - Number Restrictions,Pets - Restrictions,Senior Community (55+),Other
Tax ID 665-58-043
Security Features Security Building,Security Gate with Guard
Horse Property Possible
Horse Feature Other
Special Listing Condition Not Applicable
Read Less Info
Want to know what your home might be worth? Contact us for a FREE valuation!

Our team is ready to help you sell your home for the highest possible price ASAP

© 2025 MLSListings Inc. All rights reserved.






