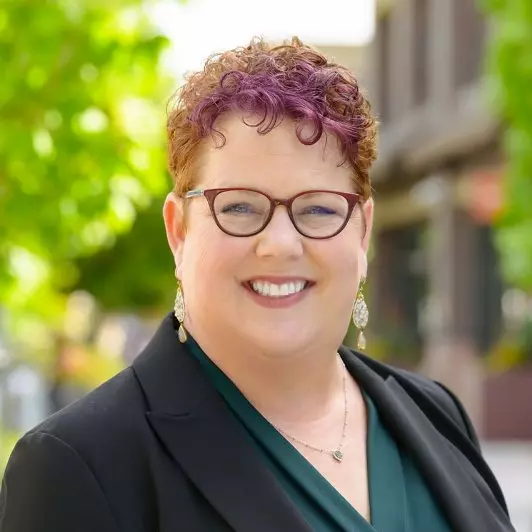Bought with Melissa Chernetsky • Real Brokerage Technologies
$1,800,000
$1,800,000
For more information regarding the value of a property, please contact us for a free consultation.
4 Beds
3.5 Baths
4,093 SqFt
SOLD DATE : 01/09/2024
Key Details
Sold Price $1,800,000
Property Type Single Family Home
Sub Type Single Family Home
Listing Status Sold
Purchase Type For Sale
Square Footage 4,093 sqft
Price per Sqft $439
MLS Listing ID ML81939504
Sold Date 01/09/24
Style Mediterranean,Modern / High Tech,Traditional
Bedrooms 4
Full Baths 3
Half Baths 1
Year Built 1983
Lot Size 0.499 Acres
Property Sub-Type Single Family Home
Property Description
2022 Rebuild -Open floor plan with high ceilings. There is no better home. Fell out of escrow - no fault of property. Approximately 2000 sf downstairs with 2 bedrooms and 1.5 bathrooms, plus office. The kitchen is intended to be used as a great room and seats a table of 30. Upstairs includes two bedroom suites with bathrooms plus an extra large room for entertaining. glass wall of sliders, two built-in KitchenAid ovens, induction cooktop, wine refrigerator, and an oversized island. Forward Thinking: Each room offers Individual Mitsubishi HVAC heat/cool system in each room and CAT5e speed supporting 10Gbit/s Ethernet. Feng Shui activated and dowsed for energy flow and design. Remote control, gated parking, plus a two-car garage, and the roof is set for future solar if desired. Tankless water heater with instant hot water, LED Lighting, Anti-fog on bathroom mirrors. Two bedrooms are on the ground floor. Three of Four bedrooms have built-in closets and bathrooms.
Location
State CA
County Monterey
Area Deer Flats/Fisherman Flats
Zoning R
Rooms
Family Room Kitchen / Family Room Combo, Separate Family Room
Other Rooms Artist Studio, Library, Office Area
Dining Room Breakfast Bar, Breakfast Nook, Breakfast Room, Dining Area, No Formal Dining Room
Kitchen Cooktop - Electric, Countertop - Quartz, Dishwasher, Island, Microwave, Oven - Double, Pantry, Refrigerator, Wine Refrigerator
Interior
Heating Electric, Individual Room Controls
Cooling Multi-Zone
Flooring Stone, Tile
Laundry In Utility Room, Inside
Exterior
Exterior Feature Back Yard, Balcony / Patio, Fenced
Parking Features Attached Garage
Garage Spaces 2.0
Fence Fenced Back, Gate
Utilities Available Public Utilities
View City Lights, Mountains
Roof Type Composition
Building
Lot Description Grade - Hillside
Faces South
Story 2
Foundation Concrete Perimeter
Sewer Sewer - Public
Water Public
Level or Stories 2
Others
Tax ID 101-191-034-000
Security Features Fire System - Sprinkler,Secured Garage / Parking
Horse Property No
Special Listing Condition Not Applicable
Read Less Info
Want to know what your home might be worth? Contact us for a FREE valuation!

Our team is ready to help you sell your home for the highest possible price ASAP

© 2025 MLSListings Inc. All rights reserved.






