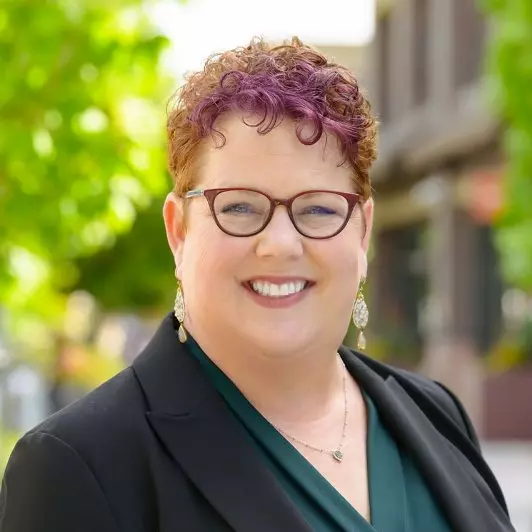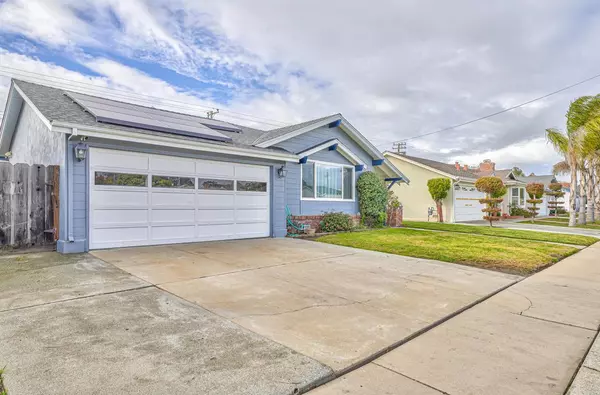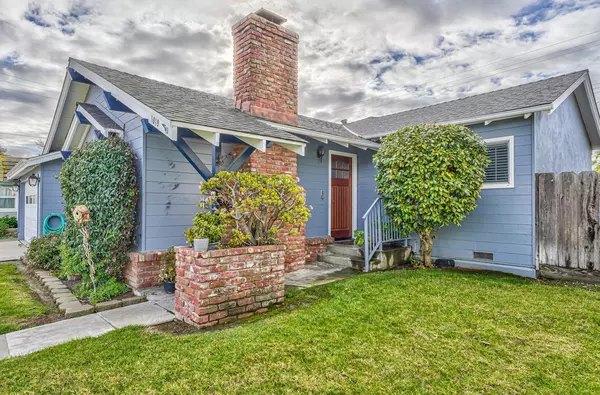Bought with Austin Cooper • Real Brokerage Technologies
$710,000
$689,000
3.0%For more information regarding the value of a property, please contact us for a free consultation.
3 Beds
2 Baths
1,879 SqFt
SOLD DATE : 02/22/2024
Key Details
Sold Price $710,000
Property Type Single Family Home
Sub Type Single Family Home
Listing Status Sold
Purchase Type For Sale
Square Footage 1,879 sqft
Price per Sqft $377
MLS Listing ID ML81952208
Sold Date 02/22/24
Style Traditional
Bedrooms 3
Full Baths 2
Year Built 1958
Lot Size 6,000 Sqft
Property Sub-Type Single Family Home
Property Description
This meticulously maintained residence boasts a range of exceptional features. Noteworthy highlights include recently renovated natural hardwood floors, a fully modernized kitchen with new quartz countertops, cabinets, and stainless steel appliances (gas stove, dishwasher). The property also features dual-paned windows and sliding doors, upgraded lighting, a newer comp/shingle roof, and a solar power system (buyers to assume lease). The spacious and permitted family/game/office room offers numerous possibilities. With 3 bedrooms, 2 baths, including a master suite, a generous dining area, inside laundry space, and a delightful rear patio, this home is both comfortable and stylish. Additional amenities include a storage shed, covered breezeway to the garage, and easy access to Highway 101.
Location
State CA
County Monterey
Area Northgate/Sherwood Gardens, Santa Rita
Zoning RL-5.5
Rooms
Family Room Separate Family Room
Other Rooms Recreation Room
Dining Room Dining Area
Kitchen Countertop - Granite, Dishwasher, Cooktop - Gas, Garbage Disposal, Hood Over Range, Exhaust Fan, Oven Range - Electric
Interior
Heating Central Forced Air - Gas
Cooling None
Flooring Tile, Carpet, Vinyl / Linoleum, Hardwood
Fireplaces Type Living Room, Wood Burning
Laundry In Utility Room
Exterior
Exterior Feature Back Yard, Fenced, Fire Pit, Balcony / Patio, Sprinklers - Lawn, Sprinklers - Auto, Storage Shed / Structure
Parking Features Attached Garage, On Street, Gate / Door Opener
Garage Spaces 2.0
Fence Not Surveyed, Wood, Fenced Back, Fenced
Utilities Available Solar Panels - Leased, Public Utilities, Natural Gas
View Neighborhood
Roof Type Shingle,Composition
Building
Lot Description Grade - Level
Faces East
Story 1
Foundation Raised, Concrete Perimeter and Slab, Wood Frame, Concrete Perimeter
Sewer Sewer - Public
Water Public
Level or Stories 1
Others
Tax ID 003-782-003-000
Security Features None
Horse Property No
Special Listing Condition Not Applicable
Read Less Info
Want to know what your home might be worth? Contact us for a FREE valuation!

Our team is ready to help you sell your home for the highest possible price ASAP

© 2025 MLSListings Inc. All rights reserved.






