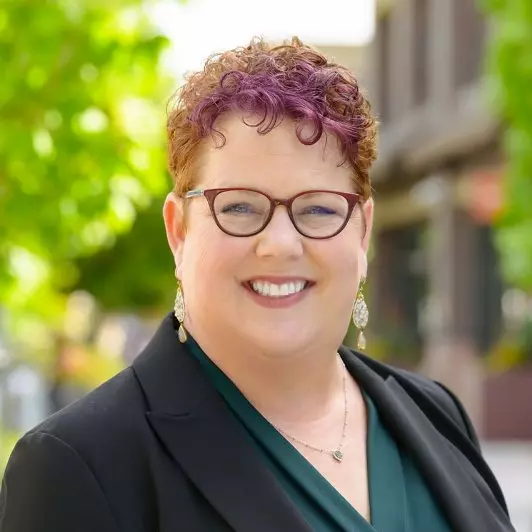Bought with Nima Moridi • Intero Real Estate Services
$885,000
$799,000
10.8%For more information regarding the value of a property, please contact us for a free consultation.
3 Beds
1.5 Baths
1,342 SqFt
SOLD DATE : 02/26/2024
Key Details
Sold Price $885,000
Property Type Condo
Sub Type Condominium
Listing Status Sold
Purchase Type For Sale
Square Footage 1,342 sqft
Price per Sqft $659
MLS Listing ID ML81953030
Sold Date 02/26/24
Bedrooms 3
Full Baths 1
Half Baths 1
HOA Fees $499/mo
Year Built 1972
Property Sub-Type Condominium
Source MLSListings, Inc.
Property Description
NEW REMODEL IN PONDEROSA WOODS | Updated inside and out, this desirable unit in the private community of Ponderosa Woods boasts bright, stylish spaces adapted for easy, convenient living. Within a stroll of four miles of trails at Penitencia Creek County Park, the residence also offers access to a community pool and two private playgrounds. Enjoy flexible living and dining spaces, and a pristine kitchen with a pantry, stainless appliances, new quartz countertops, and a new refrigerator. The gracious primary suite presents sizable closet storage and a sitting nook. Fabulous new upgrades include an HVAC system, paint, luxury floors, recessed lights, and bathroom vanities. A spacious courtyard-style patio is perfect for relaxing outdoors, and the two-car garage provides plenty of shelving storage. Near excellent schools, golf, shopping, BART, Light Rail, freeways, tech centers, and much more!
Location
State CA
County Santa Clara
Area Berryessa
Zoning R1-8P
Rooms
Family Room Separate Family Room
Dining Room Dining Area, Dining Area in Family Room
Kitchen Countertop - Quartz, Dishwasher, Garbage Disposal, Microwave, Oven - Gas, Pantry, Refrigerator
Interior
Heating Central Forced Air
Cooling Central AC
Flooring Laminate
Laundry Inside, Washer / Dryer
Exterior
Parking Features Detached Garage
Garage Spaces 2.0
Pool Community Facility, Spa - In Ground
Utilities Available Public Utilities
Roof Type Other
Building
Foundation Concrete Slab
Sewer Sewer - Public
Water Other
Others
Tax ID 254-26-053
Special Listing Condition Not Applicable
Read Less Info
Want to know what your home might be worth? Contact us for a FREE valuation!

Our team is ready to help you sell your home for the highest possible price ASAP

© 2025 MLSListings Inc. All rights reserved.






