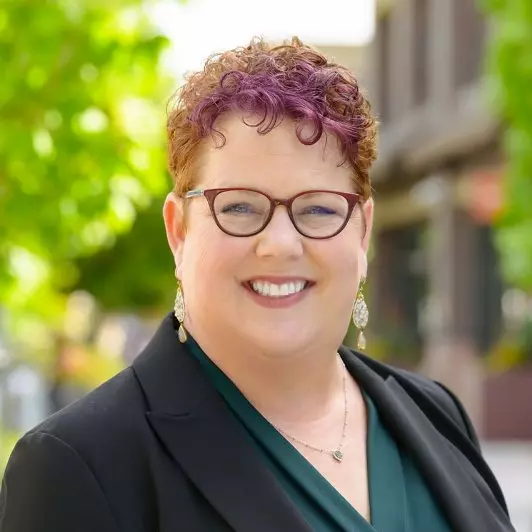Bought with The C Group • Real Brokerage Technologies
$1,050,000
$1,098,000
4.4%For more information regarding the value of a property, please contact us for a free consultation.
3 Beds
2 Baths
1,564 SqFt
SOLD DATE : 02/29/2024
Key Details
Sold Price $1,050,000
Property Type Single Family Home
Sub Type Single Family Home
Listing Status Sold
Purchase Type For Sale
Square Footage 1,564 sqft
Price per Sqft $671
MLS Listing ID ML81950423
Sold Date 02/29/24
Style Ranch
Bedrooms 3
Full Baths 2
Year Built 1960
Lot Size 4,792 Sqft
Property Sub-Type Single Family Home
Property Description
Welcome to 582 Newton St., Monterey, CA, a mid-century single-level gem built in the 1960s. This charming home spans 1,564 sqft on a 4,792 sqft lot and features 3 bedrooms, 2 bathrooms, plus a spacious family room with additional square footage and a cozy fireplace. Situated steps away from Oak Newton Park, it's part of a vibrant community, with park amenities enhancing the neighborhood's spirit. Large windows illuminate the house, highlighting its mid-century architecture and fluid floor plan, ideal for both daily living and entertaining. Conveniently located just over a half-mile from the iconic Cannery Row, this residence invites you to explore the vibrant charm of New Monterey's downtown. Less than two miles away lies Lovers Point Park, offering scenic coastal enjoyment. Envision making 582 Newton St. your next home, where comfort meets coastal charm. Your mid-century retreat awaits!
Location
State CA
County Monterey
Area New Monterey
Zoning R-1
Rooms
Family Room Separate Family Room
Guest Accommodations Other
Dining Room Dining Area, Dining Area in Family Room
Kitchen Countertop - Other, Countertop - Tile, Oven Range - Built-In, Oven Range - Electric, Refrigerator
Interior
Heating Central Forced Air - Gas
Cooling None
Flooring Hardwood, Vinyl / Linoleum
Fireplaces Type Family Room
Laundry Electricity Hookup (220V)
Exterior
Parking Features No Garage, Parking Area
Fence Fenced Back, Gate
Utilities Available Public Utilities
Roof Type Composition,Shingle
Building
Lot Description Grade - Level
Faces Southwest
Story 1
Foundation Concrete Perimeter and Slab
Sewer Sewer - Public
Water Public
Level or Stories 1
Others
Tax ID 001-141-013-000
Horse Property No
Special Listing Condition Not Applicable
Read Less Info
Want to know what your home might be worth? Contact us for a FREE valuation!

Our team is ready to help you sell your home for the highest possible price ASAP

© 2025 MLSListings Inc. All rights reserved.






