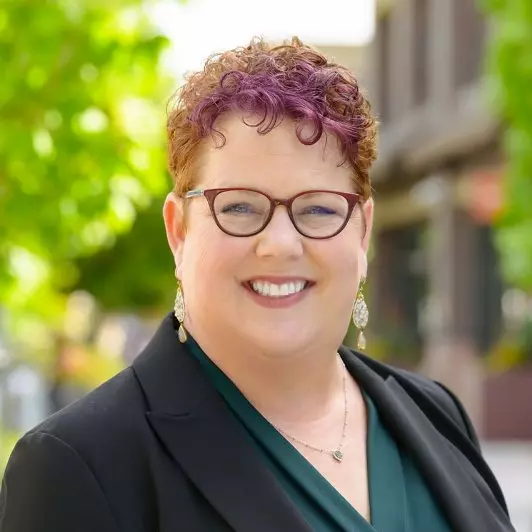Bought with Jennifer Tollenaar • Redfin
$1,210,500
$1,099,000
10.1%For more information regarding the value of a property, please contact us for a free consultation.
3 Beds
2 Baths
1,743 SqFt
SOLD DATE : 02/29/2024
Key Details
Sold Price $1,210,500
Property Type Single Family Home
Sub Type Single Family Home
Listing Status Sold
Purchase Type For Sale
Square Footage 1,743 sqft
Price per Sqft $694
MLS Listing ID ML81952562
Sold Date 02/29/24
Style Ranch
Bedrooms 3
Full Baths 2
Year Built 1960
Lot Size 8,276 Sqft
Property Sub-Type Single Family Home
Source MLSListings, Inc.
Property Description
This lovely single story home is situated in a much desired established Gilroy neighborhood! Move-in ready with improvements galore! Updated kitchen w/center island, shaker style cabinetry, subway tile backsplash, marble counter tops, stainless appliances, under counter & pendent lighting. This property features laminate flooring, extensive can lighting, updated bathrooms w/tile flooring, over-sized family room, spacious primary bedroom w/walk-in closet, ceiling fan & sliding door to backyard. Front yard is fully fenced with drought tolerate landscaping, side yard w/over-sized shed and backyard is great for entertaining! You can splash in the pool, relax in the spa or enjoy the patio!
Location
State CA
County Santa Clara
Area Morgan Hill / Gilroy / San Martin
Zoning R1
Rooms
Family Room Separate Family Room
Dining Room Eat in Kitchen
Kitchen Cooktop - Gas, Dishwasher, Garbage Disposal, Island, Microwave, Refrigerator
Interior
Heating Forced Air
Cooling Central AC
Flooring Laminate
Fireplaces Type Free Standing, Wood Stove
Laundry In Garage, Washer / Dryer
Exterior
Parking Features Attached Garage, On Street
Garage Spaces 2.0
Fence Fenced Back, Fenced Front, Wood
Pool Pool - In Ground, Pool / Spa Combo
Utilities Available Public Utilities
View Neighborhood
Roof Type Composition
Building
Foundation Concrete Perimeter, Crawl Space
Sewer Sewer - Public
Water Public
Architectural Style Ranch
Others
Tax ID 799-25-059
Special Listing Condition Not Applicable
Read Less Info
Want to know what your home might be worth? Contact us for a FREE valuation!

Our team is ready to help you sell your home for the highest possible price ASAP

© 2025 MLSListings Inc. All rights reserved.






