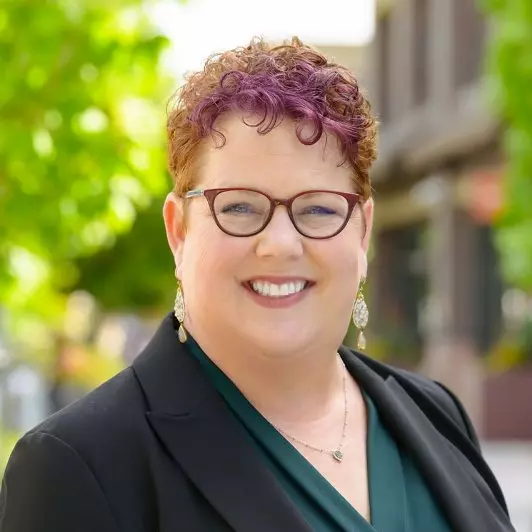Bought with Jacqueline Erickson • RBT
$1,365,000
$1,199,000
13.8%For more information regarding the value of a property, please contact us for a free consultation.
3 Beds
2.5 Baths
1,431 SqFt
SOLD DATE : 05/28/2024
Key Details
Sold Price $1,365,000
Property Type Townhouse
Sub Type Townhouse
Listing Status Sold
Purchase Type For Sale
Square Footage 1,431 sqft
Price per Sqft $953
MLS Listing ID BE41058025
Sold Date 05/28/24
Style Contemporary
Bedrooms 3
Full Baths 2
Half Baths 1
HOA Fees $310/mo
Year Built 2004
Lot Size 4,705 Sqft
Property Sub-Type Townhouse
Source Bay East
Property Description
This charming end-unit townhome located in Mayfield community offers a 2 story floorplan with 3 bedrooms & 2.5 baths, and 1,431 square feet of inviting living space. Step inside to discover laminate flooring on the 1st floor and new carpet throughout the 2nd floor, setting the stage for a pristine ambiance. The upgraded kitchen boasts elegant granite countertops, a gas cooktop, and premium appliances, perfect for culinary enthusiasts. Crisp interior paint enhances the modern aesthetic, while features like the entertainment niche, recessed lighting, and gas fireplace add both style and functionality. Enjoy the comfort of central AC and heat, along with the convenience of inside laundry with ample storage. The front patio is a perfect space to relax and entertain. With a 2-car attached garage and extra storage, you'll have ample space for your belongings. Located in the distinguished Warm Springs School district, this home offers easy access to the 880 and 680 freeways, Warm Springs BART ensuring effortless commuting.
Location
State CA
County Alameda
Area Fremont
Rooms
Family Room Separate Family Room
Dining Room Dining Area
Kitchen Dishwasher, Garbage Disposal, Breakfast Bar, Microwave, Oven - Built-In, Oven Range - Gas
Interior
Heating Forced Air
Cooling Central -1 Zone
Flooring Tile
Fireplaces Type Gas Burning
Laundry In Closet, Other, Washer, Dryer
Exterior
Exterior Feature Stucco
Parking Features Attached Garage, Garage, Guest / Visitor Parking
Garage Spaces 2.0
Pool Pool - No, None
Roof Type Composition
Building
Lot Description Grade - Sloped Down
Story Two Story
Foundation Concrete Slab
Sewer Sewer - Public
Water Public
Architectural Style Contemporary
Others
Tax ID 519-172-878
Special Listing Condition Not Applicable
Read Less Info
Want to know what your home might be worth? Contact us for a FREE valuation!

Our team is ready to help you sell your home for the highest possible price ASAP

© 2025 MLSListings Inc. All rights reserved.






