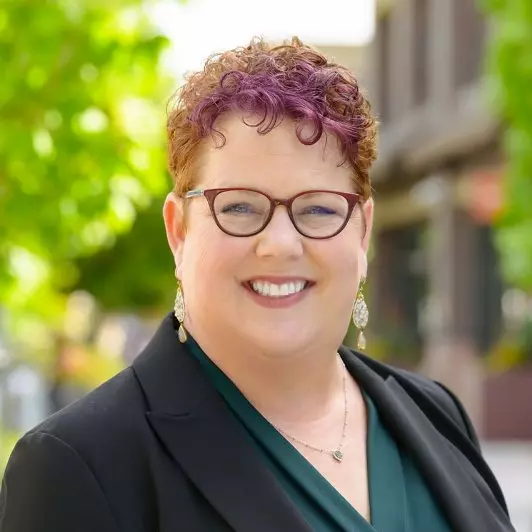Bought with Lex Orosco • Real Brokerage Technologies
$1,275,000
$1,228,000
3.8%For more information regarding the value of a property, please contact us for a free consultation.
2 Beds
2.5 Baths
1,529 SqFt
SOLD DATE : 06/27/2024
Key Details
Sold Price $1,275,000
Property Type Townhouse
Sub Type Townhouse
Listing Status Sold
Purchase Type For Sale
Square Footage 1,529 sqft
Price per Sqft $833
MLS Listing ID ML81966724
Sold Date 06/27/24
Style Contemporary
Bedrooms 2
Full Baths 2
Half Baths 1
HOA Fees $385/mo
HOA Y/N 1
Year Built 2003
Property Sub-Type Townhouse
Property Description
Nestled in the quaint & tree-lined neighborhood of Willow Glen, this townhome style end unit has been meticulously maintained & feels clean, like a brand new home. Being the model offers custom upgrades such as a fireplce w/ mantel, granite countertops w/ full backsplash, plantation shutters & wide plank hardwood floors. Attached only on one side provides privacy & a wall of windows resulting in natural light. The main level offers a split level design welcoming you into a formal family rm w/ soaring ceilings, recessed lighting, crown molding & more. The separate living rm, dining area & kitchen w/ island breakfast bar is the perfect setting to host dinner parties. The kitchen offers maple cabinetry & newer ss appliances w/ gas range oven, refrigerator, dishwasher & pantry. HVAC was replaced in 2022. A powder room completes this level. Enjoy the outdoors on your large private terrace. Retreat upstairs w/ a primary suite that offers a ceiling fan, walk-in closet, double vanity & remodeled shower. The 2nd bdrm can be a guest room, home office or gym. Convenient laundry room plus a huge storage area. The garage is 2 car SxS w/ epoxy paint. Leisurely stroll to DT Willow Glen's boutiques & cafes. Enjoy nearby parks, trails, DTSJ, Tamien Caltrain, access to HWY 87 & 280. Welcome Home!
Location
State CA
County Santa Clara
Area Willow Glen
Building/Complex Name Madison @Willow Glen
Zoning C2
Rooms
Family Room Separate Family Room
Other Rooms Laundry Room, Storage
Dining Room Breakfast Bar, Dining Area
Kitchen Countertop - Granite, Dishwasher, Garbage Disposal, Island, Microwave, Oven Range - Gas, Pantry, Refrigerator
Interior
Heating Central Forced Air, Fireplace
Cooling Ceiling Fan, Central AC
Flooring Carpet, Hardwood, Tile
Fireplaces Type Gas Burning
Laundry Inside, Washer / Dryer
Exterior
Exterior Feature Balcony / Patio
Parking Features Attached Garage, Common Parking Area, Enclosed, Gate / Door Opener, Guest / Visitor Parking
Garage Spaces 2.0
Utilities Available Individual Electric Meters, Individual Gas Meters, Public Utilities
View Neighborhood
Roof Type Shingle
Building
Lot Description Grade - Level
Story 3
Unit Features End Unit,Unit Faces Common Area,Tri Level Unit
Foundation Concrete Slab
Sewer Sewer - Public
Water Individual Water Meter, Public
Level or Stories 3
Others
HOA Fee Include Common Area Electricity,Exterior Painting,Insurance - Common Area,Landscaping / Gardening,Maintenance - Common Area,Maintenance - Exterior,Management Fee,Reserves,Roof
Restrictions Pets - Allowed
Tax ID 434-18-043
Security Features Video / Audio System
Horse Property No
Special Listing Condition Not Applicable
Read Less Info
Want to know what your home might be worth? Contact us for a FREE valuation!

Our team is ready to help you sell your home for the highest possible price ASAP

© 2025 MLSListings Inc. All rights reserved.






