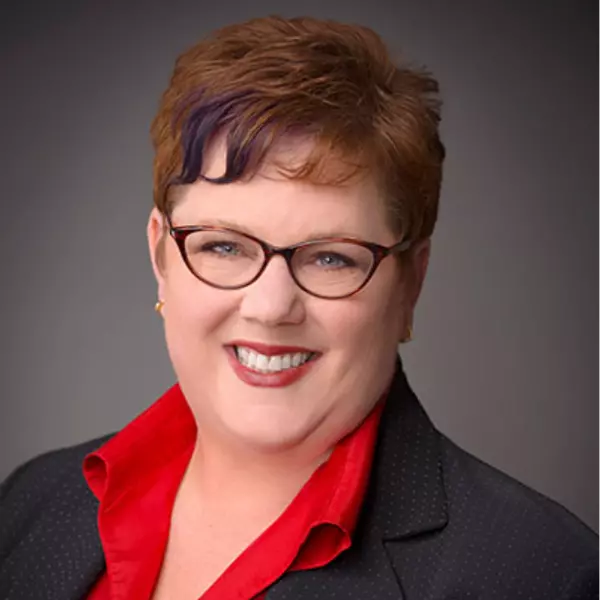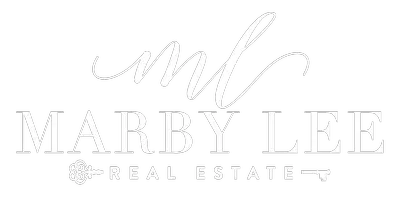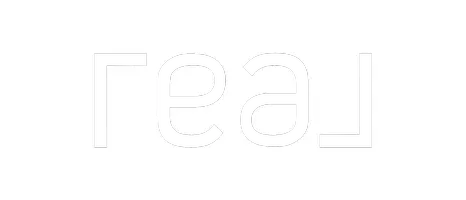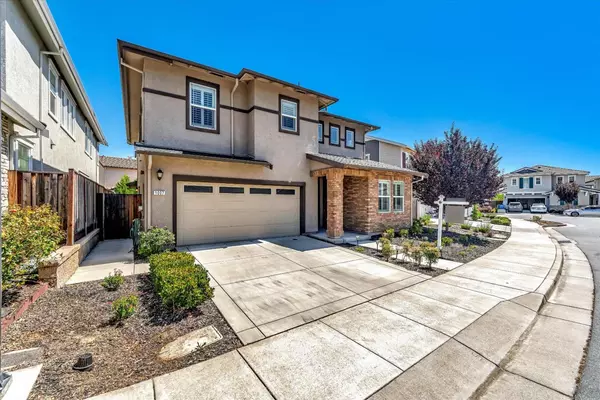For more information regarding the value of a property, please contact us for a free consultation.
1007 Ruby WAY Gilroy, CA 95020
Want to know what your home might be worth? Contact us for a FREE valuation!

Our team is ready to help you sell your home for the highest possible price ASAP
Key Details
Sold Price $1,350,000
Property Type Single Family Home
Sub Type Single Family Home
Listing Status Sold
Purchase Type For Sale
Square Footage 2,918 sqft
Price per Sqft $462
MLS Listing ID ML81966402
Sold Date 07/31/24
Style Contemporary
Bedrooms 4
Full Baths 3
HOA Fees $160/mo
HOA Y/N 1
Year Built 2016
Lot Size 4,792 Sqft
Property Description
Nestled in the vibrant community of Glen Loma Ranch, this stunning 4 bedroom, 3 bath home blends modern luxury w/ family-friendly feel. Every detail has been meticulously crafted to offer the ultimate in comfort & style. Upon entering, you're greeted by a downstairs bedroom/office with walk-in closet & full walk in shower. Spacious open floor living area that flows into a state-of-the-art kitchen, where sleek stone countertops, full backsplash, oversized island, walk-in pantry, SS appliances including double ovens make cooking & entertaining a delight. Adjacent to the kitchen, a great room styled with a modern fireplace is perfect for gatherings. Custom shutters, immaculate hardwood floors and upgraded quality carpets. Upstairs, a versatile loft provides an ideal space for many options. The owners' suite features dual vanities, oversized walk-in closet, luxurious en-suite bath w/ soaking tub & separate shower. Two additional bedrooms offer ample space complemented by a modern full bath w/ vanity area. Step outside to find a beautiful California Room, leading to a lush and peaceful backyard with paver walkways perfect for relaxation. Ideally situated, surrounded by multiple parks & activities within walking distance, including scenic trails, Schools, shopping and so much more.
Location
State CA
County Santa Clara
Area Morgan Hill / Gilroy / San Martin
Building/Complex Name Glen Loma Ranch
Zoning A140
Rooms
Family Room Kitchen / Family Room Combo
Other Rooms Loft
Dining Room Dining Area
Interior
Heating Central Forced Air - Gas
Cooling Central AC
Fireplaces Type Gas Burning
Exterior
Garage Attached Garage, On Street
Garage Spaces 2.0
Utilities Available Public Utilities
View Mountains, Neighborhood
Roof Type Composition
Building
Story 2
Foundation Post and Pier
Sewer Sewer - Public
Water Public
Level or Stories 2
Others
HOA Fee Include Maintenance - Common Area
Restrictions Age - No Restrictions
Tax ID 808-52-090
Horse Property No
Special Listing Condition Not Applicable
Read Less

© 2024 MLSListings Inc. All rights reserved.
Bought with William Hecht • Real Brokerage Technologies
GET MORE INFORMATION






