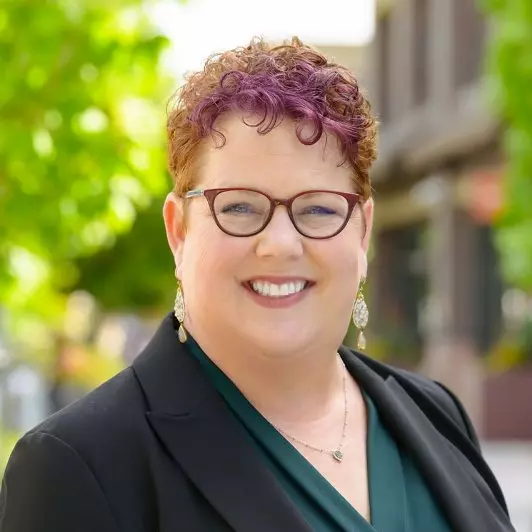Bought with Omid Larijani • RBT
$1,766,000
$1,499,000
17.8%For more information regarding the value of a property, please contact us for a free consultation.
3 Beds
2 Baths
1,452 SqFt
SOLD DATE : 07/26/2024
Key Details
Sold Price $1,766,000
Property Type Single Family Home
Sub Type Single Family Home
Listing Status Sold
Purchase Type For Sale
Square Footage 1,452 sqft
Price per Sqft $1,216
MLS Listing ID EB41063829
Sold Date 07/26/24
Style Other,Traditional,Unknown
Bedrooms 3
Full Baths 2
Year Built 1962
Lot Size 7,575 Sqft
Property Sub-Type Single Family Home
Source Bridge MLS
Property Description
Light, airy and sophisticated, this updated Blacow Neighborhood home feels spacious and private, while being easily accessible. Contemporary dining and kitchen cabinetry lend simple elegance to the open floor plan, while the kitchen connects the living and family rooms. The updated kitchen features quartz countertops with deep double sinks, induction cooktop and double ovens, and skylight. Step down to the welcoming family room that opens to a shaded courtyard. Hardwood floors throughout, 2 comfortable bedrooms with large closets, and a primary suite with large closets, adjoining bathroom with glass walled shower and a private door to the park-like yard. Pathways lead to several seating areas, a circular lawn, and tiny house/office/studio as well as a discretely located veggie garden. Gates in the fence open directly into Blacow Park, extending your outdoor space into the grassy fields beyond. 2 car garage with laundry, built-in tool bench and storage cabinets.
Location
State CA
County Alameda
Area Fremont
Rooms
Family Room Separate Family Room
Dining Room Dining Area
Kitchen Countertop - Stone, Dishwasher, Garbage Disposal, Kitchen/Family Room Combo, Microwave, Oven - Double, Cooktop - Electric, Refrigerator
Interior
Heating Forced Air, Gas
Cooling Central -1 Zone
Flooring Hardwood
Fireplaces Type Gas Burning, Brick
Laundry Washer, Dryer
Exterior
Exterior Feature Other, Stucco
Parking Features Attached Garage, Garage, Gate / Door Opener
Garage Spaces 2.0
Pool Pool - No, None
Roof Type Composition
Building
Lot Description Grade - Level
Story One Story
Sewer Sewer - Public
Water Public, Heater - Gas
Architectural Style Other, Traditional, Unknown
Others
Tax ID 525-974-11
Special Listing Condition Not Applicable
Read Less Info
Want to know what your home might be worth? Contact us for a FREE valuation!

Our team is ready to help you sell your home for the highest possible price ASAP

© 2025 MLSListings Inc. All rights reserved.






