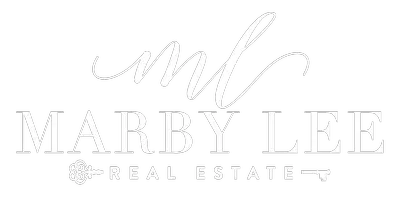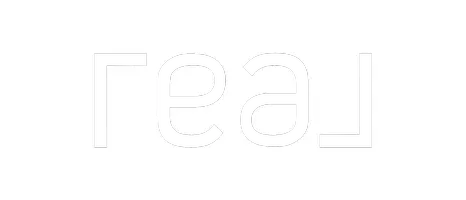For more information regarding the value of a property, please contact us for a free consultation.
184 S 19th ST San Jose, CA 95116
Want to know what your home might be worth? Contact us for a FREE valuation!

Our team is ready to help you sell your home for the highest possible price ASAP
Key Details
Sold Price $1,020,000
Property Type Single Family Home
Sub Type Single Family Home
Listing Status Sold
Purchase Type For Sale
Square Footage 1,152 sqft
Price per Sqft $885
MLS Listing ID ML81977387
Sold Date 09/11/24
Style Craftsman,Tract
Bedrooms 2
Full Baths 1
Year Built 1949
Lot Size 7,800 Sqft
Property Description
Nestled on a peaceful street among primarily owner-occupied homes, this charming residence is a perfect blend of comfort & convenience. Recently updated, the home boasts new kitchen flooring, fresh interior/exterior paint, DP windows, a new garage door opener, and a wash basin enhancing the laundry area. Over the past few years, the homeowner has made a series of significant upgrades, including installation of a whole-house water softener, tankless water heater, HVAC, 200 AMP electric panel, copper plumbing, and newer carpet flooring, all with the necessary permits. Zoned R2 and situated on a generously sized flat lot, this property presents a unique oppt'y for expansion. Possibilities are: adding a ground-level extension, a 2nd story, or an ADU, providing extra space for convenience or passive income stream for the new owner. Notably, the majority of findings from the Home Inspection have been professionally addressed by licensed contractor. All Section-1 termite items have also been resolved, including fumigation, resulting in Section-1 Termite Clearance for the new buyer. Located near the upcoming Google Village Mega Campus in Downtown San Jose, the home offers its new owner a once-in-a-lifetime opportunity to be part of the exciting redevelopment & revitalization of the area.
Location
State CA
County Santa Clara
Area Central San Jose
Zoning R2
Rooms
Family Room Kitchen / Family Room Combo
Other Rooms Attic, Formal Entry, Other
Dining Room Breakfast Bar, Breakfast Nook, Dining "L", Dining Area, Eat in Kitchen, No Formal Dining Room
Kitchen Cooktop - Electric, Countertop - Tile, Microwave, Oven - Electric, Oven Range - Electric, Refrigerator
Interior
Heating Central Forced Air, Central Forced Air - Gas, Fireplace
Cooling Central AC
Flooring Carpet, Tile
Fireplaces Type Living Room
Laundry Dryer, Electricity Hookup (110V), Gas Hookup, In Garage, Tub / Sink, Washer
Exterior
Exterior Feature Back Yard, Balcony / Patio, BBQ Area, Drought Tolerant Plants, Fenced, Low Maintenance, Sprinklers - Auto, Sprinklers - Lawn, Other
Garage Attached Garage, On Street
Garage Spaces 1.0
Fence Fenced, Gate, Wood
Utilities Available Public Utilities
View Neighborhood
Roof Type Composition,Shingle
Building
Lot Description Grade - Mostly Level
Story 1
Foundation Concrete Perimeter, Crawl Space, Quake Bracing
Sewer Sewer - Public, Sewer Connected
Water Public, Water Softener - Owned
Level or Stories 1
Others
Tax ID 467-38-035
Security Features Secured Garage / Parking,Other
Horse Property No
Special Listing Condition Not Applicable
Read Less

© 2024 MLSListings Inc. All rights reserved.
Bought with Peter Spirakis • Real Brokerage Technologies
GET MORE INFORMATION






