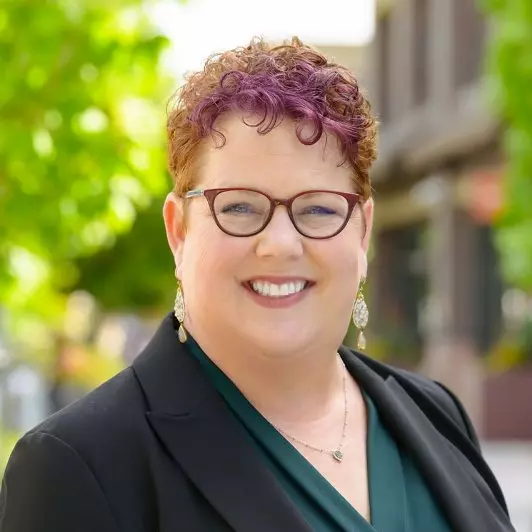Bought with Tian Liang • Keller Williams Thrive
$1,649,000
$1,648,888
For more information regarding the value of a property, please contact us for a free consultation.
4 Beds
3.5 Baths
1,947 SqFt
SOLD DATE : 09/11/2024
Key Details
Sold Price $1,649,000
Property Type Townhouse
Sub Type Townhouse
Listing Status Sold
Purchase Type For Sale
Square Footage 1,947 sqft
Price per Sqft $846
MLS Listing ID ML81972427
Sold Date 09/11/24
Bedrooms 4
Full Baths 3
Half Baths 1
HOA Fees $327/mo
HOA Y/N 1
Year Built 2012
Property Sub-Type Townhouse
Property Description
Price Adjusted! LUXURY TECH HOME CLOSE TO EVERYTHING | Boasting a prime walk-up location in 37 Degrees North, this home embodies cool, tech-savvy Silicon Valley living. Must-have features include Control4® automation, in-ceiling speakers, high ceilings, recessed lighting, and two covered patios. Breezy, light- filled gathering areas flow into an island kitchen with granite countertops and stainless appliances. A ground-level suite is perfect for guests, while three bedrooms upstairs include a spacious primary suite with walk-in closet, dual vanities, and oversized shower. Enjoy an attached two-car garage, new tankless water heater, zoned climate control, and much more! The community offers amenities like immaculate landscaping, picnic areas, a playground, and clubhouse with patio and kitchen. Stroll to Muwekma Park while having quick access to major commuter routes, great schools, shopping, dining, and entertainment at Mercado, and world-class companies like Apple, Microsoft, Google, and more.
Location
State CA
County Santa Clara
Area Sunnyvale
Zoning R3/PD
Rooms
Family Room Kitchen / Family Room Combo
Dining Room Dining Area in Family Room, Dining Bar
Kitchen Cooktop - Gas, Countertop - Granite, Dishwasher, Exhaust Fan, Hood Over Range, Island, Oven - Gas, Refrigerator
Interior
Heating Central Forced Air - Gas
Cooling Central AC
Flooring Carpet, Laminate, Tile
Laundry In Utility Room, Inside, Upper Floor, Washer / Dryer
Exterior
Parking Features Attached Garage, Guest / Visitor Parking
Garage Spaces 2.0
Community Features Club House, Garden / Greenbelt / Trails, Other, Playground
Utilities Available Public Utilities
Roof Type Other
Building
Story 3
Foundation Other
Sewer Sewer - Public
Water Public
Level or Stories 3
Others
HOA Fee Include Exterior Painting,Garbage,Other,Reserves,Roof,Common Area Electricity,Recreation Facility,Common Area Gas
Restrictions Other
Tax ID 205-60-043
Horse Property No
Special Listing Condition Not Applicable
Read Less Info
Want to know what your home might be worth? Contact us for a FREE valuation!

Our team is ready to help you sell your home for the highest possible price ASAP

© 2025 MLSListings Inc. All rights reserved.






