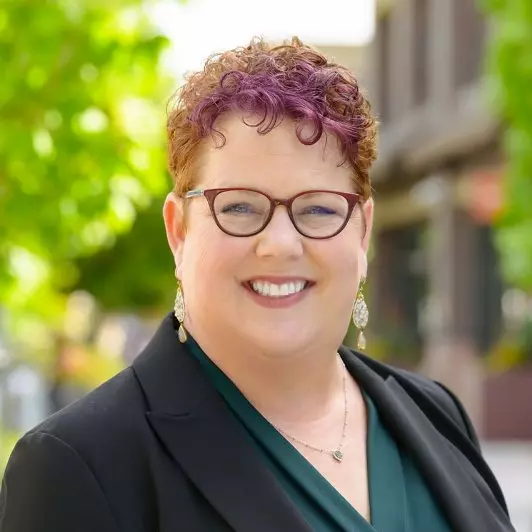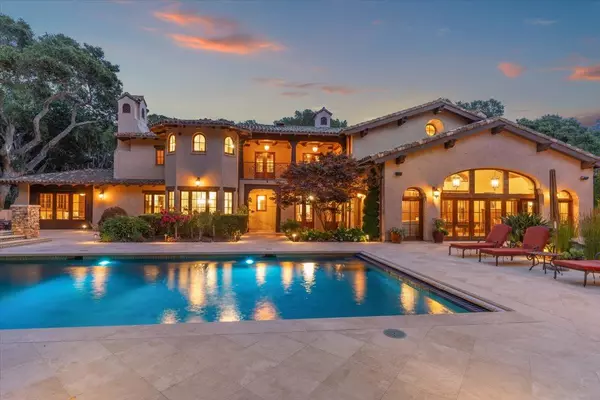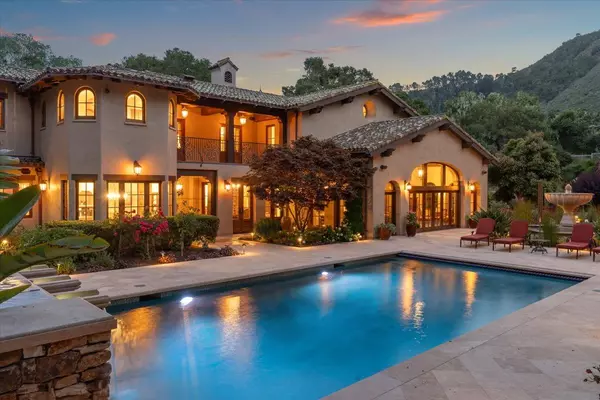Bought with Michelle Hammons • Compass
$6,725,000
$7,100,000
5.3%For more information regarding the value of a property, please contact us for a free consultation.
5 Beds
5.5 Baths
6,700 SqFt
SOLD DATE : 10/04/2024
Key Details
Sold Price $6,725,000
Property Type Single Family Home
Sub Type Single Family Home
Listing Status Sold
Purchase Type For Sale
Square Footage 6,700 sqft
Price per Sqft $1,003
MLS Listing ID ML81976802
Sold Date 10/04/24
Style Mediterranean,Spanish
Bedrooms 5
Full Baths 5
Half Baths 1
HOA Fees $241/ann
Year Built 2010
Lot Size 15.010 Acres
Property Sub-Type Single Family Home
Source MLSListings, Inc.
Property Description
6 Wild Boar Run is nestled within the prestigious Santa Lucia Preserve & just a 3 minute drive from the main gate & close proximity to downtown Carmel. This Eric Miller designed Montecito style estate offers a meticulously crafted living space, seamlessly integrating an indoor & outdoor lifestyle. Completed in 2010, the residence has been lovingly maintained by the same family since its inception. Set on a private 15-acre lot, the main house features an expansive & functional floor plan, including 3 bedrooms, an office, a family room, great room, breakfast room, entertainers patio, multiple pantries, ample storage & wine cellar. With soaring high ceilings & numerous gathering spaces, this home is ideal for entertaining on all levels. The primary suite occupies the entire second floor, complete with a spacious balcony that offers stunning views of the pool, mountains & manicured grounds. The property also includes a detached 2 bedroom, 1 bath Casita, an additional pool bathroom, mature gardens & a generously sized jacuzzi. Plans are available for an additional car barn/garage, enhancing the property's potential. Located in a world-class setting within the Preserve, this extraordinary home offers a rare opportunity to create a new legacy for you as new owners
Location
State CA
County Monterey
Area Quail Meadows/The Preserve
Zoning RG/10-D-S-RAZ
Rooms
Family Room Separate Family Room
Dining Room Breakfast Room, Dining Area in Family Room, Dining Bar, Formal Dining Room, Other
Kitchen Built-in BBQ Grill, Countertop - Stone, Dishwasher, Hood Over Range, Island, Microwave, Oven - Built-In, Oven - Double, Oven Range - Gas, Pantry, Refrigerator
Interior
Heating Heating - 2+ Zones, Radiant Floors
Cooling None
Flooring Hardwood, Stone, Tile, Travertine
Fireplaces Type Family Room, Living Room, Other Location, Outside, Primary Bedroom, Other
Laundry Inside, Washer / Dryer
Exterior
Parking Features Attached Garage, Electric Car Hookup, Gate / Door Opener, Lighted Parking Area, Off-Street Parking
Garage Spaces 2.0
Fence Fenced Back, Horse Fencing, Gate
Pool Pool - Heated, Pool - Cover, Spa / Hot Tub, Spa - Cover
Utilities Available Individual Electric Meters, Individual Gas Meters
View Hills, Mountains, Canyon, Valley, Forest / Woods
Roof Type Tile
Building
Lot Description Views, Grade - Gently Sloped, Private / Secluded
Foundation Reinforced Concrete
Sewer Septic Connected, Septic Tank / Pump
Water Individual Water Meter
Architectural Style Mediterranean, Spanish
Others
Tax ID 239-102-006-000
Special Listing Condition Not Applicable
Read Less Info
Want to know what your home might be worth? Contact us for a FREE valuation!

Our team is ready to help you sell your home for the highest possible price ASAP

© 2025 MLSListings Inc. All rights reserved.






