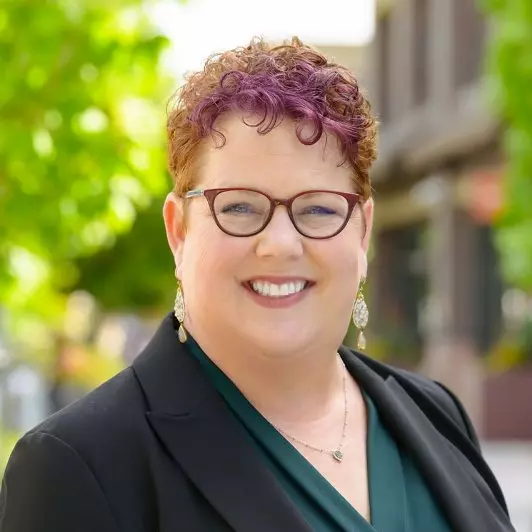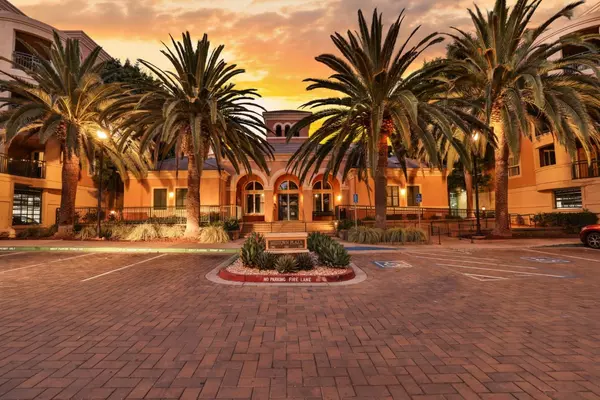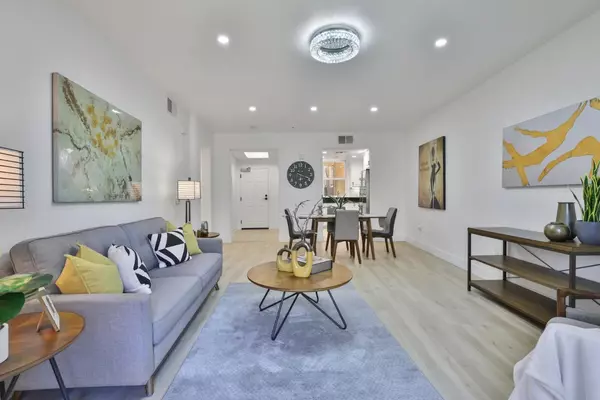Bought with Erik Alcantar • Compass
$555,000
$500,000
11.0%For more information regarding the value of a property, please contact us for a free consultation.
1 Bed
1 Bath
795 SqFt
SOLD DATE : 10/04/2024
Key Details
Sold Price $555,000
Property Type Condo
Sub Type Condominium
Listing Status Sold
Purchase Type For Sale
Square Footage 795 sqft
Price per Sqft $698
MLS Listing ID ML81977720
Sold Date 10/04/24
Bedrooms 1
Full Baths 1
HOA Fees $616/mo
HOA Y/N 1
Year Built 2004
Property Sub-Type Condominium
Property Description
Welcome to this exceptional home on the 3rd floor of Midtown Plaza! This serene unit offers a stunning open floor plan | immaculate kitchen with ample cabinetry seamlessly flows into the spacious dining & living areas extending to a private balcony with calming views of O'Connor Park... perfect for relaxation. The spacious bedroom features a generous walk-in closet | soothing park view. Recent updates include fresh paint | new vinyl flooring | recessed lighting | convenience of indoor laundry | secure underground parking and extra storage add to the appeal. Located just minutes from the upcoming Google Campus | Downtown San Jose | Caltrain | Light Rail | and Santana Row. This home is ideal for commuters with easy access to major freeways. The gated community enhances your lifestyle with outstanding amenities, including a pool, spa, fitness center, a spacious clubhouse and elevators for conveniency . Plus, you're just a block away from Safeway, Starbucks, Smart & Final, and more! | Monthly HOA fee includes storage room
Location
State CA
County Santa Clara
Area Central San Jose
Building/Complex Name Midtown Plaza
Zoning R1
Rooms
Family Room No Family Room
Dining Room Dining Area, Dining Area in Family Room, Dining Area in Living Room
Kitchen 220 Volt Outlet, Countertop - Granite, Oven Range
Interior
Heating Central Forced Air, Forced Air
Cooling Central AC
Flooring Hardwood, Tile
Laundry Inside, Washer / Dryer
Exterior
Parking Features Assigned Spaces, Gate / Door Opener
Garage Spaces 1.0
Pool Community Facility, Pool - Fenced, Pool - In Ground, Spa - In Ground
Utilities Available Individual Electric Meters, Public Utilities
Roof Type Tile
Building
Story 1
Foundation None, Other
Sewer Sewer - Public
Water Public
Level or Stories 1
Others
HOA Fee Include Common Area Electricity,Golf,Hot Water,Insurance,Insurance - Common Area,Insurance - Liability ,Insurance - Structure,Landscaping / Gardening,Management Fee,Pool, Spa, or Tennis
Restrictions Age - No Restrictions,Pets - Allowed
Tax ID 264-68-117
Security Features Controlled / Secured Access,Secured Garage / Parking
Horse Property No
Special Listing Condition Not Applicable
Read Less Info
Want to know what your home might be worth? Contact us for a FREE valuation!

Our team is ready to help you sell your home for the highest possible price ASAP

© 2025 MLSListings Inc. All rights reserved.






