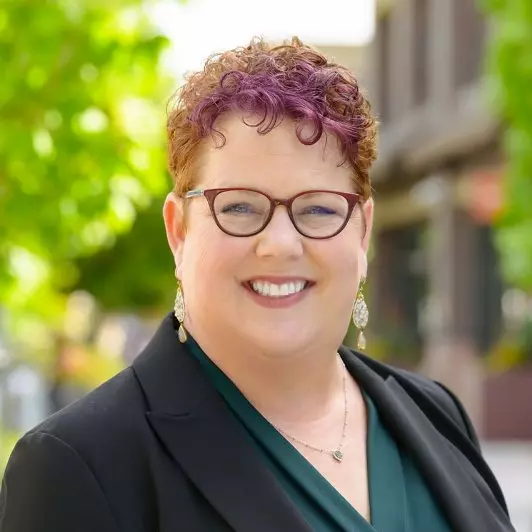Bought with Jennifer Guarnera • RBT
$875,000
$849,000
3.1%For more information regarding the value of a property, please contact us for a free consultation.
2 Beds
2.5 Baths
1,060 SqFt
SOLD DATE : 02/11/2025
Key Details
Sold Price $875,000
Property Type Townhouse
Sub Type Townhouse
Listing Status Sold
Purchase Type For Sale
Square Footage 1,060 sqft
Price per Sqft $825
MLS Listing ID ML81991414
Sold Date 02/11/25
Bedrooms 2
Full Baths 2
Half Baths 1
HOA Fees $283/mo
Year Built 1999
Lot Size 1,215 Sqft
Property Sub-Type Townhouse
Source MLSListings, Inc.
Property Description
Discover this hidden gem in the tucked-away Evergreen neighborhood of San Jose! This bright and airy corner townhouse offers a spacious, open floor plan with designer touches and newly installed floors throughout. Upstairs, you'll find two large master suites, each with its own private bath, and the larger suite features a walk-in closet, a private balcony and a renovated dual sink master bathroom. The rare, private backyard is perfect for relaxing or entertaining, complete with a covered patio, lush lawn, and mature landscaping. Location is key! Youll love being close to a vibrant farmers market in Evergreen, Lake Cunningham for walks, and plenty of amazing Vietnamese and Mexican food nearby. Plus, biking to the farmers market in summer was a highlight. With a well-managed HOA, durable roof, and a quiet corner lot, this home offers the perfect blend of comfort and convenience. Come see why Quest Court is the ideal place to call home! Offer Due Date: Monday, Feb 3 at 12:00Noon.
Location
State CA
County Santa Clara
Area Evergreen
Zoning R1B6
Rooms
Family Room Separate Family Room
Dining Room Dining Area
Kitchen Cooktop - Electric, Countertop - Tile, Dishwasher, Freezer, Garbage Disposal, Hood Over Range, Microwave, Oven Range, Refrigerator
Interior
Heating Central Forced Air
Cooling Other
Flooring Laminate, Other
Laundry Inside, Upper Floor
Exterior
Parking Features Assigned Spaces, Carport , Enclosed, Uncovered Parking
Utilities Available Individual Gas Meters
Roof Type Other
Building
Foundation Concrete Slab
Sewer Sewer - Public
Water Individual Water Meter
Others
Tax ID 491-51-007
Special Listing Condition Not Applicable
Read Less Info
Want to know what your home might be worth? Contact us for a FREE valuation!

Our team is ready to help you sell your home for the highest possible price ASAP

© 2025 MLSListings Inc. All rights reserved.






