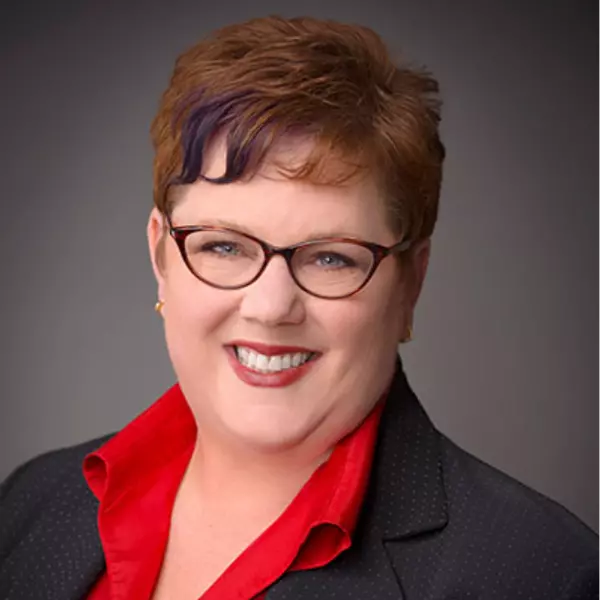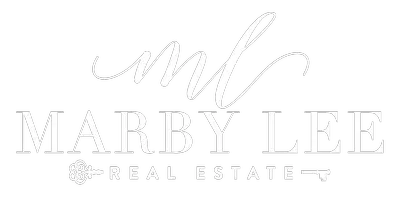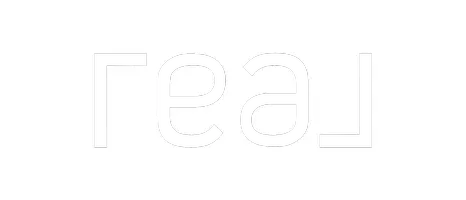For more information regarding the value of a property, please contact us for a free consultation.
7331 Lemonwood WAY Pleasanton, CA 94588
Want to know what your home might be worth? Contact us for a FREE valuation!

Our team is ready to help you sell your home for the highest possible price ASAP
Key Details
Sold Price $1,550,000
Property Type Single Family Home
Sub Type Single Family Home
Listing Status Sold
Purchase Type For Sale
Square Footage 1,667 sqft
Price per Sqft $929
MLS Listing ID BE41082451
Sold Date 02/21/25
Style Contemporary
Bedrooms 3
Full Baths 2
Half Baths 1
Originating Board Bay East
Year Built 1985
Lot Size 6,130 Sqft
Property Sub-Type Single Family Home
Property Description
Step into this well laid out home with a spacious living room with vaulted ceiling that connects to the formal dining room. The kitchen features beautiful quartz countertops, modern two toned cabinets, and an eat-in dining area, which opens to the family room with a cozy gas burning fireplace. The 2 dining areas and family room overlook the park-like backyard with majestic redwood trees, a large patio, and planter boxes. The home conveniently has a half bathroom on the main floor, and many storage cabinets in the garage. It also boasts recessed lighting, and a recently painted interior. Both front bedrooms have charming bench seats perfect for relaxing. The grand primary suite features a walk-in closet with built-ins and pullout drawers. The home is tucked back in the neighborhood, but has easy access to parks, hiking trails, schools, and 680.
Location
State CA
County Alameda
Area Other Area
Rooms
Family Room Separate Family Room
Kitchen Countertop - Stone, Dishwasher, Garbage Disposal, Microwave, Oven - Built-In, Cooktop - Electric
Interior
Heating Forced Air
Cooling Ceiling Fan, Central -1 Zone
Flooring Vinyl, Carpet - Wall to Wall
Fireplaces Type Family Room, Gas Starter
Laundry Hookups Only, In Closet
Exterior
Exterior Feature Stucco, Siding - Vinyl
Parking Features Attached Garage, Garage
Garage Spaces 2.0
Pool Pool - No, None
Roof Type Tile
Building
Lot Description Regular
Story Two Story
Foundation Concrete Slab
Sewer Sewer - Public
Water Heater - Gas, Water Filter
Architectural Style Contemporary
Others
Tax ID 941-942-117
Special Listing Condition Not Applicable
Read Less

© 2025 MLSListings Inc. All rights reserved.
Bought with Pamela Tran • SRFI01





