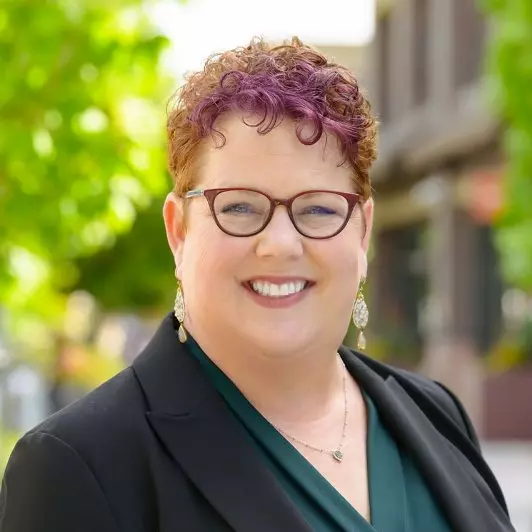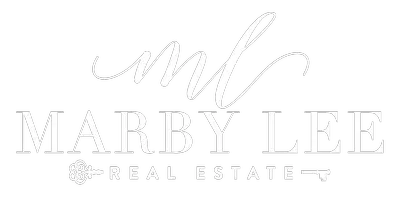Bought with Mary Sanbrook • Signature Properties
For more information regarding the value of a property, please contact us for a free consultation.
4023 Bayview AVE San Mateo, CA 94403
Want to know what your home might be worth? Contact us for a FREE valuation!

Our team is ready to help you sell your home for the highest possible price ASAP
Key Details
Sold Price $2,150,000
Property Type Single Family Home
Sub Type Single Family Home
Listing Status Sold
Purchase Type For Sale
Square Footage 1,910 sqft
Price per Sqft $1,125
MLS Listing ID ML81991878
Sold Date 04/02/25
Bedrooms 3
Full Baths 2
Year Built 1940
Lot Size 6,160 Sqft
Property Sub-Type Single Family Home
Property Description
Spectacular VIEW HOME in the beautiful San Mateo Hills! Strategically placed to take full advantage of the direct bay / city lights views, 4023 Bayview absolutely epitomizes the word Panoramic. Featuring a warm- contemporary vibe, an incredible highly sought-after neighborhood and curb appeal for days - this is one home you will not want to miss! Updated and beautifully appointed, the Bayview home has it all... Amenities of note include: two sun-drenched "view" decks, an oversized lot, a wonderful fenced rear play yard (with multiple fruit trees), refinished hardwood flooring, an oversized separate dining room (which could easily convert to a 3rd upstairs bedroom), recent paint (inside and outside), two updated bathrooms, an updated kitchen and a highly intuitive two-story floor plan. Exceptional natural light, two fireplaces, air conditioning and close proximity to most every imaginable convenience complete this near perfect picture.
Location
State CA
County San Mateo
Area Westwood Knolls Etc.
Zoning R10006
Rooms
Family Room Separate Family Room
Other Rooms Laundry Room
Dining Room Formal Dining Room
Kitchen Cooktop - Gas, Countertop - Quartz, Dishwasher, Exhaust Fan, Garbage Disposal, Oven - Built-In
Interior
Heating Central Forced Air
Cooling Central AC
Flooring Carpet, Hardwood, Tile
Fireplaces Type Family Room, Living Room
Laundry In Utility Room
Exterior
Parking Features Attached Garage, Off-Site Parking
Garage Spaces 1.0
Fence Fenced Front
Utilities Available Public Utilities
View Bay, City Lights
Roof Type Composition
Building
Story 2
Foundation Concrete Perimeter
Sewer Sewer - Public
Water Public
Level or Stories 2
Others
Tax ID 042-223-240
Horse Property No
Special Listing Condition Not Applicable
Read Less

© 2025 MLSListings Inc. All rights reserved.





