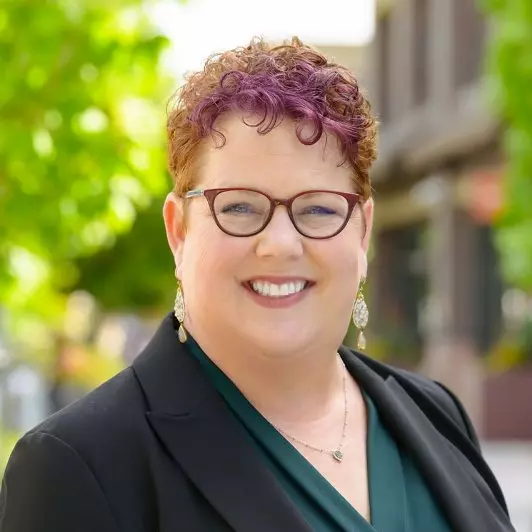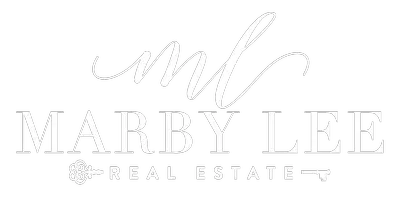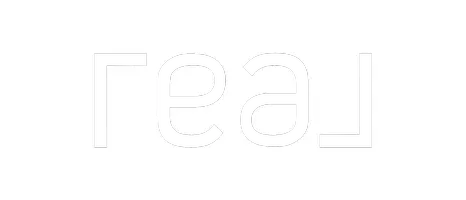Bought with Nida Adil • SBKS01
For more information regarding the value of a property, please contact us for a free consultation.
5191 Roycroft WAY Fremont, CA 94538
Want to know what your home might be worth? Contact us for a FREE valuation!

Our team is ready to help you sell your home for the highest possible price ASAP
Key Details
Sold Price $1,670,000
Property Type Single Family Home
Sub Type Single Family Home
Listing Status Sold
Purchase Type For Sale
Square Footage 1,677 sqft
Price per Sqft $995
MLS Listing ID BE41087822
Sold Date 04/02/25
Style Contemporary
Bedrooms 3
Full Baths 2
Originating Board Bay East
Year Built 1961
Lot Size 6,616 Sqft
Property Sub-Type Single Family Home
Property Description
East facing with beautiful upgrades! The open architecture bathes the living spaces in natural light. The heart of this home is the expansive living area, where the gourmet kitchen with Thermador appliances opens to the family room, all designed for both relaxation and entertainment. The open layout effortlessly flows from room to room, creating a sense of spaciousness and connection. Lots of closet space and a pantry for your storage needs. You will love the gleaming hardwood floors, new carpet and cozy fireplace. The jewel of this residence is the expansive backyard with lots of room for kids to play. The spacious bedrooms are thoughtfully positioned for comfort and convenience, offering versatility for guests, a home office, or a growing family. The primary suite has a walk-in closet and a newly remodeled bathroom. Be sure to check out the flex space in the backyard which can be used as a playroom, home office or gym. An added bonus is the owned solar offsetting electricity. Central heating and central AC will keep you comfortable all year long. Walking distance to Irvington community center. Close to BART, 880, 680, two Costcos, award-winning schools, Automall shops, restaurants, and convenient commuting.
Location
State CA
County Alameda
Area Other Area
Rooms
Family Room Separate Family Room
Kitchen Countertop - Stone, Dishwasher, Garbage Disposal, Microwave, Breakfast Nook, Oven Range - Gas, Refrigerator
Interior
Heating Forced Air
Cooling Ceiling Fan, Central -1 Zone
Flooring Tile, Carpet - Wall to Wall, Hardwood
Fireplaces Type Wood Burning
Laundry Hookups Only, In Garage
Exterior
Parking Features Attached Garage, Garage, Gate / Door Opener
Garage Spaces 2.0
Pool Pool - No, None
Building
Story One Story
Sewer Sewer - Public
Water Public
Architectural Style Contemporary
Others
Tax ID 525-970-79
Special Listing Condition Not Applicable
Read Less

© 2025 MLSListings Inc. All rights reserved.





