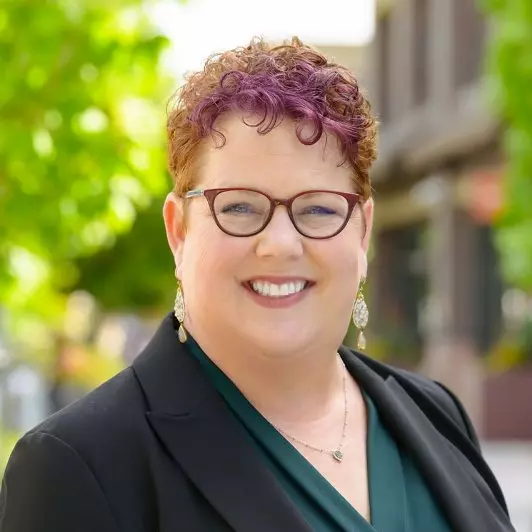Bought with Susanna Leung • RBT
$2,025,000
$2,100,000
3.6%For more information regarding the value of a property, please contact us for a free consultation.
3 Beds
3 Baths
2,277 SqFt
SOLD DATE : 04/14/2025
Key Details
Sold Price $2,025,000
Property Type Single Family Home
Sub Type Single Family Home
Listing Status Sold
Purchase Type For Sale
Square Footage 2,277 sqft
Price per Sqft $889
MLS Listing ID BE41083763
Sold Date 04/14/25
Style Contemporary
Bedrooms 3
Full Baths 3
Year Built 1964
Lot Size 6,955 Sqft
Property Sub-Type Single Family Home
Source Bay East
Property Description
100K Price Reduction. Single story corner lot. So much light and room. Oversized primary bedroom and bathroom with vaulted ceiling. Sliding glass door from the primary bedroom leads into the backyard. Separate Dining Room and Living Room and Family Room. Eat in Kitchen with a cute nook for a table. Dual pane windows, copper plumbing, hardwood floors, AC. Large lot with Orange and Lemon trees. Pergola with light slots. In the Warm Springs School District. Leitch and Warm Springs Elementary, Horner Middle and Irvington HS. Close to 680/880/238/237 and shopping.
Location
State CA
County Alameda
Area Fremont
Rooms
Family Room Separate Family Room
Dining Room Formal Dining Room
Kitchen Countertop - Tile, Dishwasher, Eat In Kitchen, Garbage Disposal, Microwave, Oven - Built-In, Breakfast Nook, Oven - Self Cleaning, Pantry, Oven Range - Gas, Refrigerator
Interior
Heating Forced Air
Cooling Central -1 Zone
Flooring Linoleum, Tile, Carpet - Wall to Wall, Hardwood
Fireplaces Type Family Room, Wood Burning
Laundry In Laundry Room, Washer, Dryer
Exterior
Exterior Feature Stucco
Parking Features Attached Garage, Garage, Gate / Door Opener, Access - Interior, Off-Street Parking
Garage Spaces 2.0
Pool Pool - No, None
View Hills
Roof Type Composition
Building
Story One Story
Foundation Crawl Space
Water Public, Heater - Gas
Architectural Style Contemporary
Others
Tax ID 519-120-429
Special Listing Condition Not Applicable
Read Less Info
Want to know what your home might be worth? Contact us for a FREE valuation!

Our team is ready to help you sell your home for the highest possible price ASAP

© 2025 MLSListings Inc. All rights reserved.






