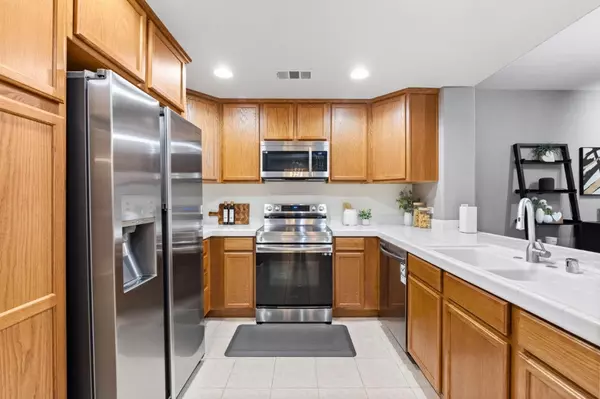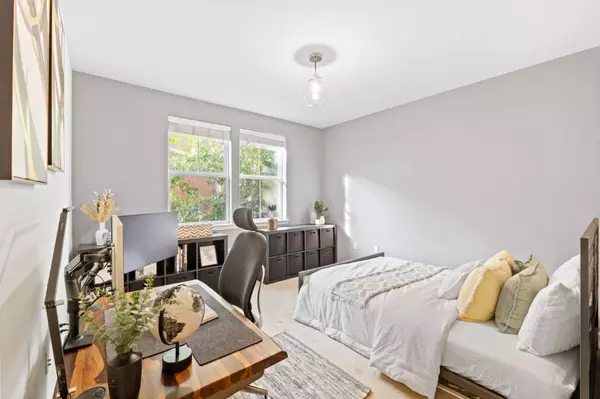Bought with Margaret Barton • Intero Real Estate Services
$483,000
$498,000
3.0%For more information regarding the value of a property, please contact us for a free consultation.
1 Bed
1.5 Baths
824 SqFt
SOLD DATE : 07/30/2025
Key Details
Sold Price $483,000
Property Type Condo
Sub Type Condominium
Listing Status Sold
Purchase Type For Sale
Square Footage 824 sqft
Price per Sqft $586
MLS Listing ID ML82010080
Sold Date 07/30/25
Bedrooms 1
Full Baths 1
Half Baths 1
HOA Fees $631
HOA Y/N 1
Year Built 2008
Lot Size 1,520 Sqft
Property Sub-Type Condominium
Property Description
Welcome to this charming, private 1-bedroom home located in 95126, next to downtown San Jose. It has been owned by the original owner since it has been built. Spanning 824 sq. ft. and recently upgraded with $5,000+ of stainless steel kitchen and full-size laundry appliances, this modern residence has a versatile and functional layout. The bedroom features a walk-in closet leading to the bathroom with double sinks, vanity lighting, and shower/tub configuration. Live in comfort year-round with central air conditioning and heating with a smart thermostat. Comes with a gated parking spot and ample guest parking. HOA dues include water, secured package lockers, private security, beautiful landscaping, and trash/recycling. Del Monte Park is right across the street and you will be just blocks away from downtown Willow Glen and The Alameda, or take highways 87 and 280 to visit shopping and dining hubs such as Santana Row and Valley Fair. Explore more with the nearby Diridon train station, light rail, and SJC airport.
Location
State CA
County Santa Clara
Area Central San Jose
Building/Complex Name Monte Vista
Zoning A PD
Rooms
Family Room Kitchen / Family Room Combo
Dining Room Dining Area in Living Room
Kitchen Countertop - Tile, Dishwasher, Garbage Disposal, Microwave, Oven Range, Refrigerator
Interior
Heating Central Forced Air
Cooling Central AC
Laundry Washer / Dryer, Inside
Exterior
Parking Features Assigned Spaces, Common Parking Area, Guest / Visitor Parking
Garage Spaces 1.0
Community Features Elevator, Trash Chute
Utilities Available Public Utilities
Roof Type Composition
Building
Story 1
Foundation Concrete Slab
Sewer Sewer - Public
Water Public
Level or Stories 1
Others
HOA Fee Include Common Area Electricity,Exterior Painting,Garbage,Hot Water,Insurance - Common Area,Insurance - Structure,Landscaping / Gardening,Maintenance - Common Area,Management Fee,Reserves,Roof,Security Service,Sewer,Water,Water / Sewer
Restrictions Pets - Allowed
Tax ID 264-74-016
Security Features Secured Garage / Parking,Security Building
Horse Property No
Special Listing Condition Not Applicable
Read Less Info
Want to know what your home might be worth? Contact us for a FREE valuation!

Our team is ready to help you sell your home for the highest possible price ASAP

© 2025 MLSListings Inc. All rights reserved.






