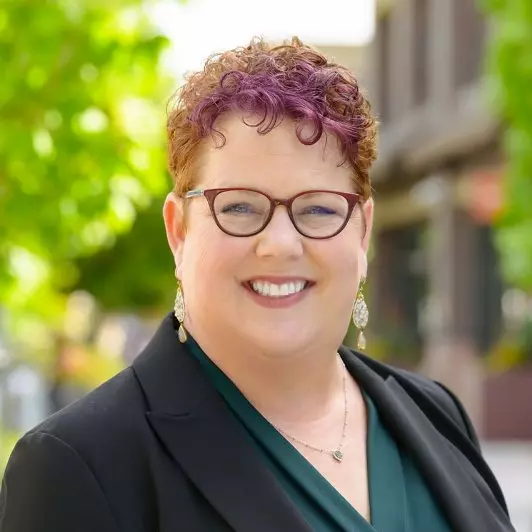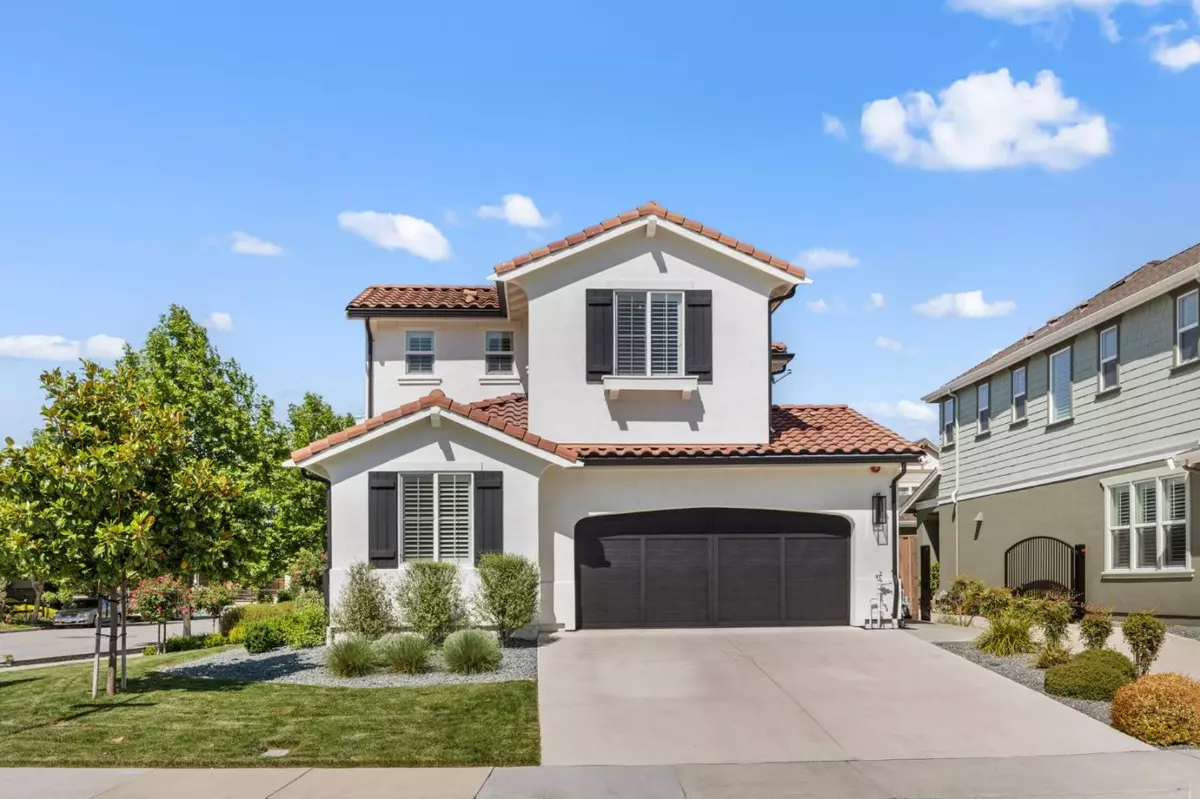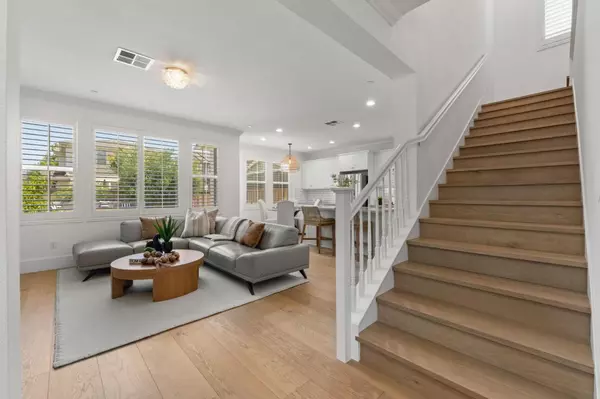Bought with Jean Davila • Real Brokerage Technologies
$1,450,000
$1,525,000
4.9%For more information regarding the value of a property, please contact us for a free consultation.
4 Beds
2.5 Baths
1,834 SqFt
SOLD DATE : 08/04/2025
Key Details
Sold Price $1,450,000
Property Type Single Family Home
Sub Type Single Family Home
Listing Status Sold
Purchase Type For Sale
Square Footage 1,834 sqft
Price per Sqft $790
MLS Listing ID ML82011218
Sold Date 08/04/25
Bedrooms 4
Full Baths 2
Half Baths 1
HOA Fees $121/mo
HOA Y/N 1
Year Built 2015
Lot Size 5,762 Sqft
Property Sub-Type Single Family Home
Property Description
Every once in a while, you step into a home that feels truly special - warm, welcoming, and unforgettable. This is that home. Located in the desirable Loden Place Community, it blends timeless architecture with modern elegance. Inside, you'll find 4 spacious bedrooms and 2.5 upgraded baths. Wide plank white oak floors run throughout the home, complemented by herringbone tile, designer light fixtures, premium hardware, and upgraded plumbing. The living room features crown moulding, custom built-ins, and gas fireplace, opening to the kitchen with quartz countertops, a large island sink, gas cooktop, SS appliances, and a whole-house water filtration and softener system. Upstairs, the primary suite offers a spa-like retreat with dual vanities, marble countertops, a sunken tub, and a glass-enclosed shower. The secondary baths each feature unique, designer-inspired touches that enhance the homes aesthetic. Dedicated laundry and mudrooms provide everyday convenience. Step outside to a modern landscaped backyard with built-in seating and a gas line for a future outdoor fireplace. A finished 2-car garage and energy-efficient upgrades complete this exceptional home. Truly modern living at its finest in one of Morgan Hills most charming and desirable neighborhoods.
Location
State CA
County Santa Clara
Area Morgan Hill / Gilroy / San Martin
Building/Complex Name Loden Place Estates
Zoning R1
Rooms
Family Room Separate Family Room
Other Rooms Mud Room
Dining Room Breakfast Nook, Dining Area, Dining Bar, Eat in Kitchen
Kitchen Cooktop - Gas, Countertop - Quartz, Dishwasher, Exhaust Fan, Garbage Disposal, Hood Over Range, Island with Sink, Oven - Electric, Refrigerator
Interior
Heating Forced Air
Cooling Central AC
Fireplaces Type Insert, Living Room
Laundry In Utility Room, Inside
Exterior
Parking Features Attached Garage
Garage Spaces 2.0
Utilities Available Public Utilities
Roof Type Tile
Building
Story 2
Foundation Concrete Slab
Sewer Sewer - Public
Water Public
Level or Stories 2
Others
HOA Fee Include Common Area Electricity,Insurance - Common Area,Maintenance - Common Area
Restrictions None
Tax ID 764-20-106
Horse Property No
Special Listing Condition Not Applicable
Read Less Info
Want to know what your home might be worth? Contact us for a FREE valuation!

Our team is ready to help you sell your home for the highest possible price ASAP

© 2025 MLSListings Inc. All rights reserved.







