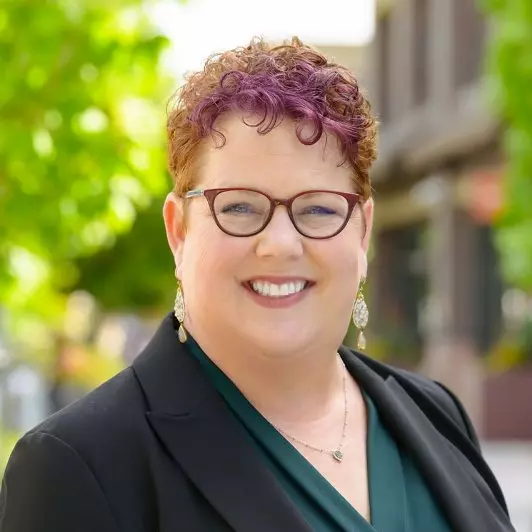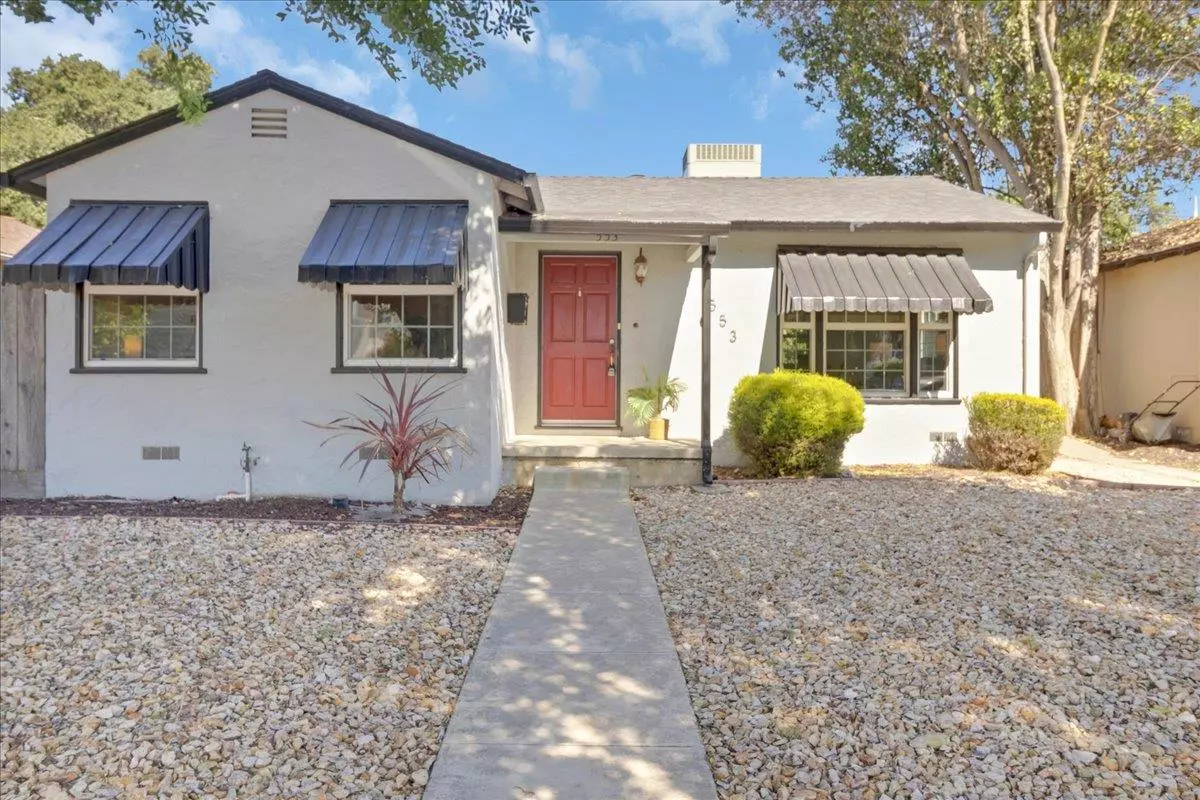Bought with Alicia Danna • Bailey Properties
$621,000
$625,000
0.6%For more information regarding the value of a property, please contact us for a free consultation.
2 Beds
1 Bath
1,003 SqFt
SOLD DATE : 08/08/2025
Key Details
Sold Price $621,000
Property Type Single Family Home
Sub Type Single Family Home
Listing Status Sold
Purchase Type For Sale
Square Footage 1,003 sqft
Price per Sqft $619
MLS Listing ID ML81999664
Sold Date 08/08/25
Bedrooms 2
Full Baths 1
Year Built 1948
Lot Size 5,850 Sqft
Property Sub-Type Single Family Home
Property Description
Welcome to this charming home located in the desirable city of Hollister. Offering a comfortable living space of 1,003 square feet, this residence features two spacious bedrooms and one full bathroom. Situated on a 5,850 square-foot lot, the property boasts an oversized backyard with a detached garageperfect for entertaining, gardening, or potential expansion. Inside, the inviting living area features an abundance of natural light and a cozy fireplaceideal for relaxing evenings. The open dining area flows seamlessly within the living room, offering a versatile space for formal dinners or casual meals. The updated kitchen features white shaker cabinets, a subway tile backsplash, quartz countertops, and a gas-burning oven range - perfect for culinary enthusiasts. Enjoy a mix of comfortable finishes, including laminate flooring in the main living areas, cozy carpet in the bedrooms, and accents of stone, tile, and wood. Additional amenities include central A/C, central forced-air heating, and convenient inside laundry facilities. Located within the Hollister Elementary School District and just a short walk to downtown, this home blends timeless charm with modern upgrades in a highly livable location. Dont miss the opportunity to make this delightful Hollister home your own!
Location
State CA
County San Benito
Area Hollister
Zoning AP
Rooms
Family Room No Family Room
Dining Room Dining Area in Living Room
Kitchen Oven Range - Gas
Interior
Heating Central Forced Air
Cooling Central AC
Flooring Carpet, Laminate, Stone, Tile, Wood
Fireplaces Type Living Room
Laundry Inside
Exterior
Parking Features Detached Garage
Garage Spaces 2.0
Utilities Available Public Utilities
Roof Type Composition,Shake
Building
Foundation Concrete Perimeter
Sewer Sewer - Public
Water Public
Others
Tax ID 053-112-007-000
Horse Property No
Special Listing Condition Not Applicable
Read Less Info
Want to know what your home might be worth? Contact us for a FREE valuation!

Our team is ready to help you sell your home for the highest possible price ASAP

© 2025 MLSListings Inc. All rights reserved.

