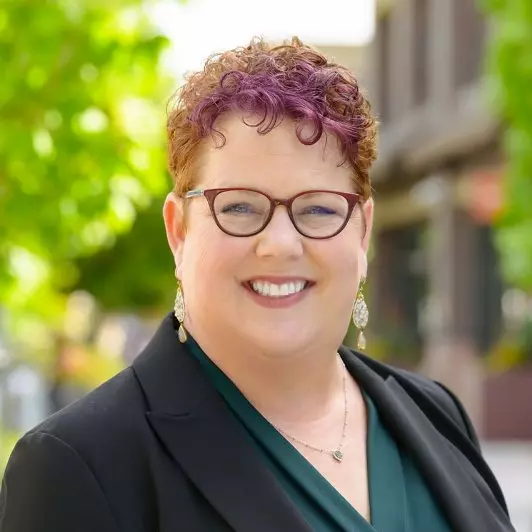Bought with Jennifer Cesario • Real Brokerage Technologies
$1,589,000
$1,625,000
2.2%For more information regarding the value of a property, please contact us for a free consultation.
3 Beds
3 Baths
1,742 SqFt
SOLD DATE : 09/15/2025
Key Details
Sold Price $1,589,000
Property Type Single Family Home
Sub Type Single Family Home
Listing Status Sold
Purchase Type For Sale
Square Footage 1,742 sqft
Price per Sqft $912
MLS Listing ID ML82016211
Sold Date 09/15/25
Bedrooms 3
Full Baths 3
Year Built 2002
Lot Size 4,008 Sqft
Property Sub-Type Single Family Home
Property Description
Stylish Capitola home just a short stroll to the village & beach. Rebuilt in 2002, this beautifully updated 3-bedroom, 3-bath home offers comfort, functionality, and an unbeatable location. Enjoy an easy walk to Capitola Village, the beach, and popular dining and shopping on 41st Avenue. A two-story entry welcomes you into a bright living space with great natural light. The main level features a spacious primary suite with direct access to a private backyard patioperfect for indoor/outdoor living. The kitchen opens to a charming dining area and carefree yard, ideal for entertaining. A versatile third bedroom on the main floor can serve as a home office, guest room, or playroom. Upstairs, a second generous suite includes a sunny bonus loftideal for a quiet office or reading nook. Low-maintenance landscaping with hardscaping and partial artificial turf means more time to relax and enjoy beach-town living. Whether as a full-time residence or weekend getaway, this home captures the best of Capitolas coastal lifestyle.
Location
State CA
County Santa Cruz
Area Capitola
Zoning Res
Rooms
Family Room No Family Room
Other Rooms Formal Entry, Solarium
Dining Room Eat in Kitchen, Formal Dining Room
Kitchen Cooktop - Gas, Hood Over Range, Oven - Built-In, Oven - Electric, Refrigerator
Interior
Heating Central Forced Air - Gas
Cooling Ceiling Fan
Flooring Carpet, Laminate, Stone, Tile
Laundry In Garage
Exterior
Exterior Feature Back Yard, Fenced
Parking Features Attached Garage, Off-Street Parking
Garage Spaces 2.0
Fence Fenced
Utilities Available Public Utilities
Roof Type Composition
Building
Lot Description Grade - Level
Story 2
Foundation Concrete Perimeter and Slab
Sewer Sewer - Public
Water Public
Level or Stories 2
Others
Tax ID 034-022-25-000
Horse Property No
Special Listing Condition Not Applicable
Read Less Info
Want to know what your home might be worth? Contact us for a FREE valuation!

Our team is ready to help you sell your home for the highest possible price ASAP

© 2025 MLSListings Inc. All rights reserved.







