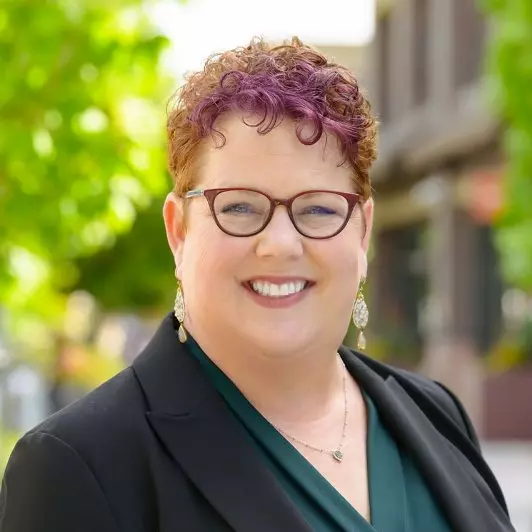Bought with Lisa Tran • RBT
$760,000
$749,888
1.3%For more information regarding the value of a property, please contact us for a free consultation.
2 Beds
2.5 Baths
1,093 SqFt
SOLD DATE : 09/17/2025
Key Details
Sold Price $760,000
Property Type Townhouse
Sub Type Townhouse
Listing Status Sold
Purchase Type For Sale
Square Footage 1,093 sqft
Price per Sqft $695
MLS Listing ID BE41106086
Sold Date 09/17/25
Style Contemporary
Bedrooms 2
Full Baths 2
Half Baths 1
HOA Fees $431/mo
Year Built 1992
Lot Size 436 Sqft
Property Sub-Type Townhouse
Source Bay East
Property Description
Welcome home! Step into comfort and style with this beautifully maintained 2-bedroom, 2.5-bath townhome nestled in a vibrant and convenient community. This home boasts a light-filled open layout and a spacious private patio-perfect for relaxing, entertaining, or cultivating your very own garden oasis. Featuring two generous primary suites, each with its own private en-suite bathroom, this home is ideal for those seeking both functionality and luxury. Enjoy resort-style living with access to two sparkling swimming pools, lush greenbelts, fountain, scenic walking trails, and nearby parks that offer a peaceful retreat from the everyday. Located just minutes from top-tier shopping and dining, this home combines suburban tranquility with urban convenience. Easy access to 101, Coyote Creek trails, Village Oaks shopping center, Costco, and some more!
Location
State CA
County Santa Clara
Area Santa Teresa
Rooms
Dining Room Dining Area
Kitchen Countertop - Tile, Dishwasher, Garbage Disposal, Breakfast Bar, Microwave, Other, Pantry, Oven Range - Gas, Refrigerator, Updated
Interior
Cooling Central -1 Zone
Flooring Laminate, Tile
Fireplaces Type Living Room
Laundry Laundry Area - In Unit, Washer, Dryer
Exterior
Exterior Feature Stucco
Parking Features Attached Garage, Garage, Gate / Door Opener
Garage Spaces 1.0
Pool Pool - In Ground
Roof Type Other
Building
Lot Description Other
Story Two Story
Foundation Concrete Slab
Sewer Sewer - Public
Water Public
Architectural Style Contemporary
Others
Tax ID 678-78-093
Special Listing Condition Not Applicable
Read Less Info
Want to know what your home might be worth? Contact us for a FREE valuation!

Our team is ready to help you sell your home for the highest possible price ASAP

© 2025 MLSListings Inc. All rights reserved.







