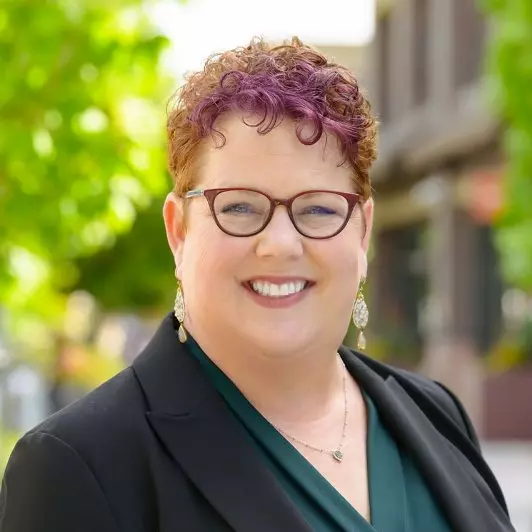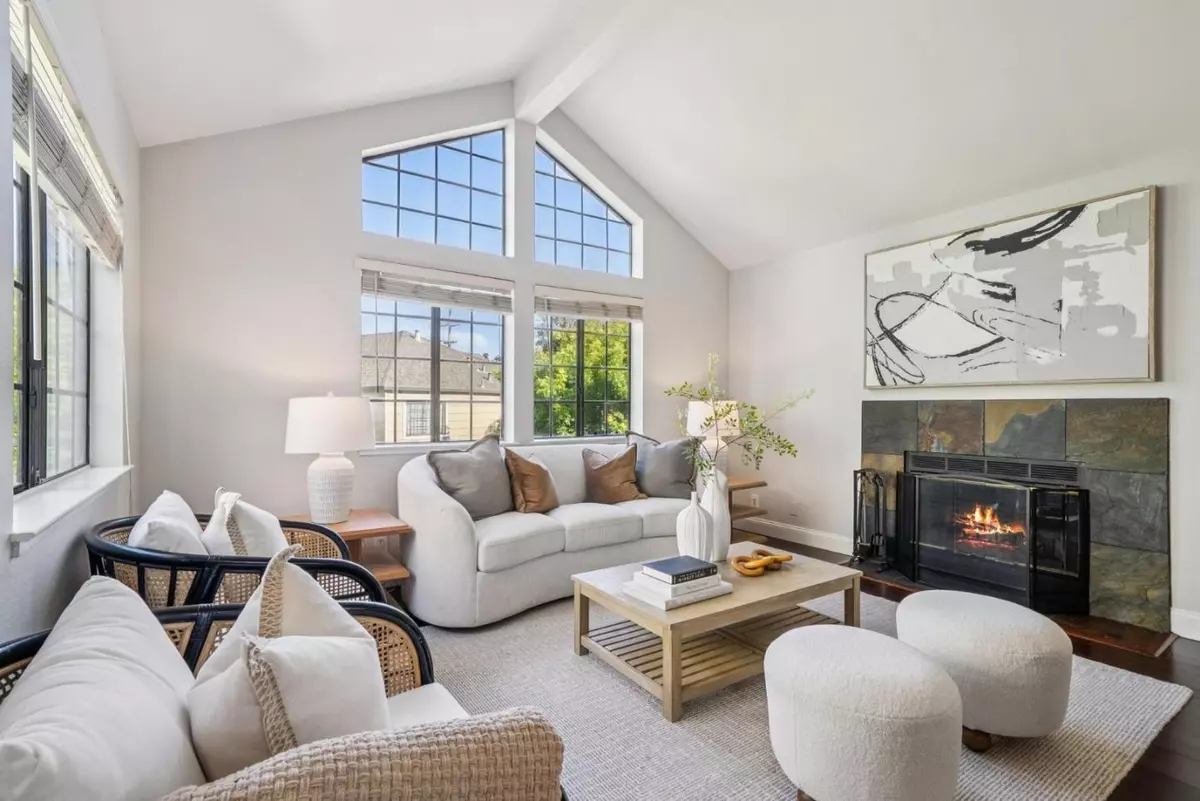Bought with Donald Mitchell • Real Brokerage Technologies
$645,000
$648,888
0.6%For more information regarding the value of a property, please contact us for a free consultation.
2 Beds
2 Baths
1,067 SqFt
SOLD DATE : 09/29/2025
Key Details
Sold Price $645,000
Property Type Condo
Sub Type Condominium
Listing Status Sold
Purchase Type For Sale
Square Footage 1,067 sqft
Price per Sqft $604
MLS Listing ID ML82019013
Sold Date 09/29/25
Bedrooms 2
Full Baths 2
HOA Fees $643/mo
HOA Y/N 1
Year Built 1988
Property Sub-Type Condominium
Property Description
Spectacularly remodeled corner unit showcasing high-end finishes and sophisticated style! This 2-bedroom, 2-full bathrooms home, 1,067 sq.ft. impresses with vaulted ceilings, abundant natural light, central A/C & heat, wood-burning fireplace, and a private balcony with serene hillside and sunset views. Gleaming bamboo flooring throughout. The chefs kitchen features stainless steel appliances, granite countertops, and designer tile accents. Two luxurious bathrooms include a spa-like primary retreat with deep oversized tub, dual shower heads, and custom tile. Bedrooms boast upgraded closet systems with sleek mirrored doors. Enjoy the convenience of an in-unit oversized Samsung washer/dryer, Ring doorbell, and two parking spaces: one in an enclosed shared garage and one reserved. Nestled in a quiet, well-kept community near the Communications Hill loop trail, grand staircases, and neighborhood parks. Close to shops, dining, and freeway access. HOA covers water, cable, garbage, landscaping, and more. A turn-key opportunity for luxury living or a prime investment in a highly desirable location!
Location
State CA
County Santa Clara
Area South San Jose
Zoning A(PD)
Rooms
Family Room No Family Room
Other Rooms Formal Entry, Storage
Dining Room Breakfast Bar, Dining Area in Living Room
Kitchen Cooktop - Electric, Countertop - Granite, Dishwasher, Microwave, Oven Range, Refrigerator
Interior
Heating Central Forced Air - Gas
Cooling Ceiling Fan, Central AC
Flooring Wood
Fireplaces Type Living Room, Wood Burning
Laundry Inside, Washer / Dryer
Exterior
Exterior Feature Balcony / Patio
Parking Features Assigned Spaces, Attached Garage
Garage Spaces 1.0
Utilities Available Public Utilities
Roof Type Composition,Shingle
Building
Story 1
Foundation Concrete Perimeter and Slab
Sewer Sewer Connected
Water Public, Water Softener - Owned
Level or Stories 1
Others
HOA Fee Include Cable / Dish,Common Area Electricity,Common Area Gas,Garbage,Insurance - Common Area,Maintenance - Common Area,Maintenance - Exterior,Roof,Water
Tax ID 455-43-027
Horse Property No
Special Listing Condition Not Applicable
Read Less Info
Want to know what your home might be worth? Contact us for a FREE valuation!

Our team is ready to help you sell your home for the highest possible price ASAP

© 2025 MLSListings Inc. All rights reserved.


